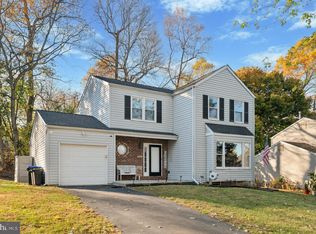Sold for $440,000 on 06/26/25
$440,000
237 Bridge Rd, Upper Chichester, PA 19061
3beds
1,784sqft
Single Family Residence
Built in 1987
0.38 Acres Lot
$439,000 Zestimate®
$247/sqft
$2,567 Estimated rent
Home value
$439,000
$395,000 - $487,000
$2,567/mo
Zestimate® history
Loading...
Owner options
Explore your selling options
What's special
Welcome to 237 Bridge Road—a beautifully updated colonial nestled at the end of a peaceful cul-de-sac in the sought-after Naamans Woods community of Upper Chichester. This 3-bedroom, 2.5-bathroom home offers a perfect balance of classic charm and modern upgrades, ideal for anyone looking for move-in-ready comfort. Step inside to find a bright and airy formal living room with large windows that let in tons of natural light. The adjacent dining room is perfect for hosting holidays and gatherings, offering a warm, welcoming space for meals and memories. The real showstopper is the fully renovated (2021) eat-in kitchen, featuring stainless steel appliances, quartz countertops, modern cabinetry, and sleek lighting. A sliding glass door leads directly from the kitchen to your patio—perfect for morning coffee or outdoor dining. Just off the kitchen is a cozy family room, ideal for relaxing movie nights or catching up on your favorite series. The main floor also includes a powder room, laundry area, and access to the attached 1-car garage for added convenience. Upstairs, the spacious primary bedroom serves as your private retreat with a walk-in closet and an en-suite bathroom. The second floor also features two additional well-sized bedrooms that share a full hall bath. The backyard is a true outdoor oasis, with lush landscaping and mature trees offering both privacy and room to play. Whether you're grilling with friends or just enjoying a quiet evening under the stars, this space has you covered. Located just minutes from shopping, dining, and major routes, 237 Bridge Road offers a convenient lifestyle in a welcoming neighborhood. Don’t miss the chance to call this beautiful home your own—schedule your showing today!
Zillow last checked: 8 hours ago
Listing updated: June 26, 2025 at 05:34am
Listed by:
Julia Curry 484-816-5544,
BHHS Homesale Realty- Reading Berks
Bought with:
Eli Qarkaxhia, RS311277
Compass RE
Elle Lucas Lucas
Compass RE
Source: Bright MLS,MLS#: PADE2089472
Facts & features
Interior
Bedrooms & bathrooms
- Bedrooms: 3
- Bathrooms: 3
- Full bathrooms: 2
- 1/2 bathrooms: 1
- Main level bathrooms: 1
Basement
- Features: Basement - Unfinished
- Level: Lower
Half bath
- Level: Main
Heating
- Forced Air, Natural Gas
Cooling
- Central Air, Electric
Appliances
- Included: Gas Water Heater
- Laundry: Main Level
Features
- Dry Wall
- Flooring: Carpet, Ceramic Tile, Luxury Vinyl
- Basement: Full
- Number of fireplaces: 1
- Fireplace features: Brick, Glass Doors, Wood Burning
Interior area
- Total structure area: 1,784
- Total interior livable area: 1,784 sqft
- Finished area above ground: 1,784
- Finished area below ground: 0
Property
Parking
- Total spaces: 1
- Parking features: Garage Faces Front, Attached, Driveway
- Attached garage spaces: 1
- Has uncovered spaces: Yes
Accessibility
- Accessibility features: None
Features
- Levels: Two
- Stories: 2
- Patio & porch: Patio
- Exterior features: Extensive Hardscape, Sidewalks
- Pool features: None
Lot
- Size: 0.38 Acres
- Dimensions: 84.00 x 209.00
- Features: Backs to Trees, Cul-De-Sac, Front Yard, Landscaped, Rear Yard, SideYard(s)
Details
- Additional structures: Above Grade, Below Grade
- Parcel number: 09000044432
- Zoning: RESIDENTIAL
- Special conditions: Standard
Construction
Type & style
- Home type: SingleFamily
- Architectural style: Colonial
- Property subtype: Single Family Residence
Materials
- Vinyl Siding, Brick
- Foundation: Block
- Roof: Asphalt
Condition
- New construction: No
- Year built: 1987
Utilities & green energy
- Electric: 200+ Amp Service
- Sewer: Public Sewer
- Water: Public
Community & neighborhood
Security
- Security features: Carbon Monoxide Detector(s), Smoke Detector(s)
Location
- Region: Upper Chichester
- Subdivision: None Available
- Municipality: UPPER CHICHESTER TWP
Other
Other facts
- Listing agreement: Exclusive Right To Sell
- Ownership: Fee Simple
Price history
| Date | Event | Price |
|---|---|---|
| 6/26/2025 | Sold | $440,000+2.3%$247/sqft |
Source: | ||
| 5/12/2025 | Pending sale | $430,000$241/sqft |
Source: | ||
| 5/12/2025 | Contingent | $430,000$241/sqft |
Source: | ||
| 5/6/2025 | Listed for sale | $430,000+32.3%$241/sqft |
Source: | ||
| 7/16/2021 | Sold | $325,000$182/sqft |
Source: | ||
Public tax history
| Year | Property taxes | Tax assessment |
|---|---|---|
| 2025 | $8,064 +2.2% | $237,540 |
| 2024 | $7,892 +3.3% | $237,540 |
| 2023 | $7,639 +2.5% | $237,540 |
Find assessor info on the county website
Neighborhood: 19061
Nearby schools
GreatSchools rating
- 5/10Chichester Middle SchoolGrades: 5-8Distance: 1.7 mi
- 4/10Chichester Senior High SchoolGrades: 9-12Distance: 1.6 mi
- 8/10Hilltop El SchoolGrades: K-4Distance: 2.2 mi
Schools provided by the listing agent
- District: Chichester
Source: Bright MLS. This data may not be complete. We recommend contacting the local school district to confirm school assignments for this home.

Get pre-qualified for a loan
At Zillow Home Loans, we can pre-qualify you in as little as 5 minutes with no impact to your credit score.An equal housing lender. NMLS #10287.
Sell for more on Zillow
Get a free Zillow Showcase℠ listing and you could sell for .
$439,000
2% more+ $8,780
With Zillow Showcase(estimated)
$447,780