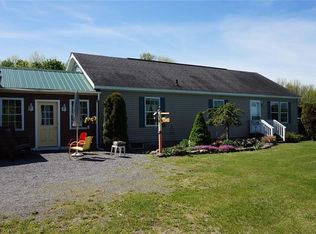Welcome to this unique home in a desired neighborhood.This custom built Brick home was designed by award winning architect Donald A Gardner and built by the owner. The brick not only adds to the curb appeal to this home but allows for a lifetime of no maintenance. The home sits on a private lot over 9 acres that is in walking distance to trout brook and state forest for activities such as hiking, fishing, hunting or riding ATV’s. Home is Just minutes from route 81 and commute in minutes to Watertown , Syracuse and Oswego. Once inside you will be greeted by coziness and warmth beneath your feet from the in floor radiant heat throughout . To the right of the foyer entrance is a private dining room that opens up to two story ceilings and open oak staircase with hardwoods and custom wood trim through out .The first floor features a bright open family room that is flanked by a wall of large windows and doors and a two story custom stone gas fireplace. Also on the first floor is a large master suite with a two person master bath and two person jetted walk-in shower as well as a large walk-in closet . Just off the large open family room is a large open kitchen with breakfast room leading you to the patio. Kitchen has tall solid maple cabinets with granite countertops with a 8 foot island providing amble space for entertaining. Also off the foyer is a convenient half bath for guest use .The first floor laundry / mud room is located off the garage entrance near the kitchen , makes it convenient for groceries and storage . The second floor features 3 spacious bedrooms two have large walk-in closets. A full bath and a large loft that overlooks the great room and oak staircase. Loft has been utilized for office space , a extra family room , exercise room etc . The basement is dry and insulated ready to finish with wiring done to hook up a generator if wanted . The outdoors is a gardeners and entertainers dream.The landscaping and gardens are well maintained and designed. If you are prequalified and would like to set up a appointment to see our home please call the owner , 3155324978 . Please respect , appointment only.
This property is off market, which means it's not currently listed for sale or rent on Zillow. This may be different from what's available on other websites or public sources.
