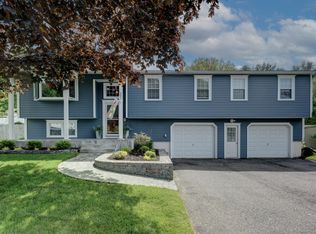Sold for $268,000 on 07/09/24
$268,000
237 Bradford Road, Torrington, CT 06790
3beds
960sqft
Single Family Residence
Built in 1973
0.37 Acres Lot
$287,500 Zestimate®
$279/sqft
$2,052 Estimated rent
Home value
$287,500
$242,000 - $342,000
$2,052/mo
Zestimate® history
Loading...
Owner options
Explore your selling options
What's special
Wow! Lovingly maintained turnkey Ranch home on a level, corner lot with fencing around the backyard for playtime with family, friends & pets! Enter from the generous sized driveway along the gorgeous walkway up to the bonus front porch into the Living Room bathed in natural light streaming through the bay window. All living areas have Hardwood flooring. The Eat-in-Kitchen provides tile flooring, countertops & backsplash, an island w/room for seating, an extra built in shelf, along with space for a nice sized dining table, sliders lead you out to the deck and the manageable backyard. All 3 Bedrooms offer ample space. The remodeled Full Bath completes the Main Level. The Lower Level has been partially finished and runs the gamet of the home. So many recent upgrades include: New Trane Furnace (2018), Freshly painted interior (2023) & basement (2022) & more (see attachments for complete list of improvements & upgrades). This home is situated on a bucolic street & in a sought after neighborhood with underground utilities! So close to all the best dining found in Torrington, Rts 8 & 202 for ease of commuting. Just pack your bags & move right in. Subject to seller finding & closing on home of choice. Seller requests all offers be written on the CTR/GHAR contract in the attachments. Inspections are STRICTLY for Informational Purposes ONLY!
Zillow last checked: 8 hours ago
Listing updated: October 01, 2024 at 12:06am
Listed by:
Team Rousseau Homes at Showcase Realty Inc,
Dawn Rousseau 203-217-6522,
Showcase Realty, Inc. 860-283-1298
Bought with:
Gina F. Williams, RES.0814726
Preston Gray Real Estate
Source: Smart MLS,MLS#: 24006328
Facts & features
Interior
Bedrooms & bathrooms
- Bedrooms: 3
- Bathrooms: 1
- Full bathrooms: 1
Primary bedroom
- Features: Hardwood Floor
- Level: Main
- Area: 154 Square Feet
- Dimensions: 11 x 14
Bedroom
- Features: Hardwood Floor
- Level: Main
- Area: 99 Square Feet
- Dimensions: 9 x 11
Bedroom
- Features: Ceiling Fan(s), Hardwood Floor
- Level: Main
- Area: 72 Square Feet
- Dimensions: 8 x 9
Bathroom
- Features: Remodeled, Tub w/Shower
- Level: Main
Kitchen
- Features: Built-in Features, Ceiling Fan(s), Dining Area, Kitchen Island, Sliders, Tile Floor
- Level: Main
- Area: 198 Square Feet
- Dimensions: 11 x 18
Living room
- Features: Bay/Bow Window, Hardwood Floor
- Level: Main
- Area: 165 Square Feet
- Dimensions: 11 x 15
Heating
- Forced Air, Natural Gas
Cooling
- Ceiling Fan(s), Window Unit(s)
Appliances
- Included: Gas Range, Microwave, Refrigerator, Dishwasher, Dryer, Water Heater
- Laundry: Lower Level
Features
- Basement: Full,Interior Entry,Partially Finished,Concrete
- Attic: Access Via Hatch
- Has fireplace: No
Interior area
- Total structure area: 960
- Total interior livable area: 960 sqft
- Finished area above ground: 960
Property
Parking
- Total spaces: 4
- Parking features: None, Off Street, Driveway, Private, Paved
- Has uncovered spaces: Yes
Features
- Patio & porch: Porch, Deck
- Exterior features: Sidewalk, Rain Gutters, Lighting
- Fencing: Partial
Lot
- Size: 0.37 Acres
- Features: Corner Lot, Level, Open Lot
Details
- Additional structures: Shed(s)
- Parcel number: 891939
- Zoning: R15S
Construction
Type & style
- Home type: SingleFamily
- Architectural style: Ranch
- Property subtype: Single Family Residence
Materials
- Vinyl Siding
- Foundation: Concrete Perimeter
- Roof: Shingle
Condition
- New construction: No
- Year built: 1973
Utilities & green energy
- Sewer: Public Sewer
- Water: Public
- Utilities for property: Underground Utilities, Cable Available
Community & neighborhood
Community
- Community features: Medical Facilities, Park, Shopping/Mall
Location
- Region: Torrington
Price history
| Date | Event | Price |
|---|---|---|
| 7/9/2024 | Sold | $268,000$279/sqft |
Source: | ||
| 5/1/2024 | Pending sale | $268,000$279/sqft |
Source: | ||
| 4/25/2024 | Price change | $268,000+1.1%$279/sqft |
Source: | ||
| 4/24/2024 | Price change | $265,000-3.6%$276/sqft |
Source: | ||
| 4/5/2024 | Listed for sale | $275,000+31%$286/sqft |
Source: | ||
Public tax history
| Year | Property taxes | Tax assessment |
|---|---|---|
| 2025 | $5,929 +50.6% | $154,210 +87.9% |
| 2024 | $3,936 +0% | $82,050 |
| 2023 | $3,935 +1.7% | $82,050 |
Find assessor info on the county website
Neighborhood: Torringford
Nearby schools
GreatSchools rating
- 4/10Vogel-Wetmore SchoolGrades: K-3Distance: 2.4 mi
- 3/10Torrington Middle SchoolGrades: 6-8Distance: 2.2 mi
- 2/10Torrington High SchoolGrades: 9-12Distance: 2 mi

Get pre-qualified for a loan
At Zillow Home Loans, we can pre-qualify you in as little as 5 minutes with no impact to your credit score.An equal housing lender. NMLS #10287.
Sell for more on Zillow
Get a free Zillow Showcase℠ listing and you could sell for .
$287,500
2% more+ $5,750
With Zillow Showcase(estimated)
$293,250