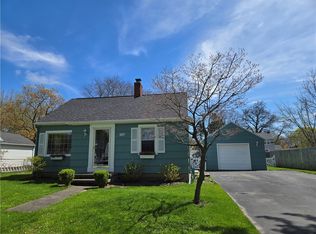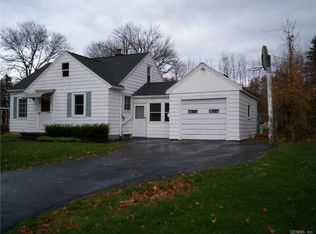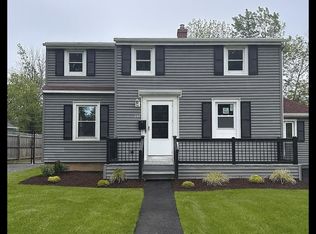Closed
$185,000
237 Belmont Rd, Rochester, NY 14612
3beds
1,060sqft
Single Family Residence
Built in 1947
0.3 Acres Lot
$211,500 Zestimate®
$175/sqft
$1,956 Estimated rent
Home value
$211,500
$199,000 - $224,000
$1,956/mo
Zestimate® history
Loading...
Owner options
Explore your selling options
What's special
Here is a cutie! Cape with charm and great space! 2 Bedrooms and full newly updated bath downstairs with large living room and vintage eat in kitchen. Appliances included. Upstairs is a spacious bedroom with room for more uses! Fully insulated (recent). Large closet. Need some more space to play relax? The breezeway makes a great place to hang out or turn into more living space. Let's now forget the large backyard! Fenced yard. RELAX!!! ** Newer ROOF, Windows, Gutters, Siding, Driveway, Bath, Insulation ** Delayed showing until Wed 5/17 at 2pm. Delayed Negotiations until Monday 4/22 at 2pm. LIFE IS FULL OF MEMORIES and HERE IS A WONDERFUL PLACE TO KEEP THEM!
Zillow last checked: 8 hours ago
Listing updated: June 20, 2024 at 11:20am
Listed by:
Susan P. Aser 585-279-8288,
RE/MAX Plus
Bought with:
Adam J Grandmont, 10401342976
Keller Williams Realty Greater Rochester
Source: NYSAMLSs,MLS#: R1531785 Originating MLS: Rochester
Originating MLS: Rochester
Facts & features
Interior
Bedrooms & bathrooms
- Bedrooms: 3
- Bathrooms: 1
- Full bathrooms: 1
- Main level bathrooms: 1
- Main level bedrooms: 2
Heating
- Gas, Forced Air
Cooling
- Central Air
Appliances
- Included: Dryer, Gas Oven, Gas Range, Gas Water Heater, Refrigerator, Washer
Features
- Attic, Entrance Foyer, Eat-in Kitchen, Separate/Formal Living Room, Bedroom on Main Level
- Flooring: Hardwood, Laminate, Varies
- Basement: Full
- Has fireplace: No
Interior area
- Total structure area: 1,060
- Total interior livable area: 1,060 sqft
Property
Parking
- Total spaces: 1
- Parking features: Attached, Garage
- Attached garage spaces: 1
Features
- Patio & porch: Enclosed, Patio, Porch
- Exterior features: Blacktop Driveway, Patio
Lot
- Size: 0.30 Acres
- Dimensions: 75 x 175
- Features: Near Public Transit, Residential Lot
Details
- Parcel number: 2628000462000004017000
- Special conditions: Standard
Construction
Type & style
- Home type: SingleFamily
- Architectural style: Cape Cod
- Property subtype: Single Family Residence
Materials
- Vinyl Siding, ICFs (Insulated Concrete Forms)
- Foundation: Block
- Roof: Asphalt
Condition
- Resale
- Year built: 1947
Utilities & green energy
- Sewer: Connected
- Water: Connected, Public
- Utilities for property: Sewer Connected, Water Connected
Community & neighborhood
Location
- Region: Rochester
Other
Other facts
- Listing terms: Cash,Conventional,FHA,VA Loan
Price history
| Date | Event | Price |
|---|---|---|
| 6/14/2024 | Sold | $185,000+32.2%$175/sqft |
Source: | ||
| 4/23/2024 | Pending sale | $139,900$132/sqft |
Source: | ||
| 4/16/2024 | Listed for sale | $139,900$132/sqft |
Source: | ||
Public tax history
| Year | Property taxes | Tax assessment |
|---|---|---|
| 2024 | -- | $82,800 |
| 2023 | -- | $82,800 +4.3% |
| 2022 | -- | $79,400 |
Find assessor info on the county website
Neighborhood: 14612
Nearby schools
GreatSchools rating
- 3/10Lakeshore Elementary SchoolGrades: 3-5Distance: 0.9 mi
- 5/10Arcadia Middle SchoolGrades: 6-8Distance: 1.9 mi
- 6/10Arcadia High SchoolGrades: 9-12Distance: 1.8 mi
Schools provided by the listing agent
- District: Greece
Source: NYSAMLSs. This data may not be complete. We recommend contacting the local school district to confirm school assignments for this home.


