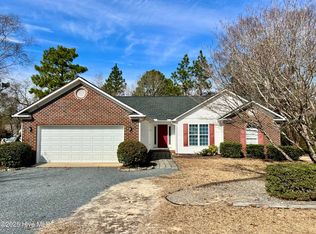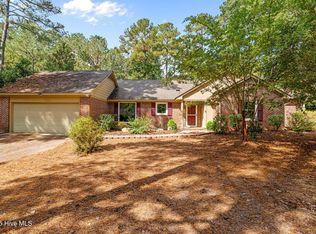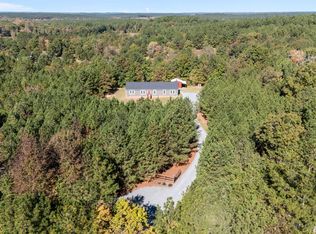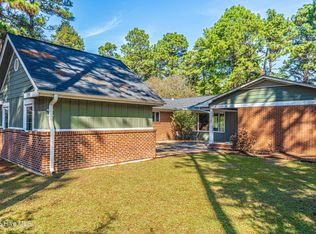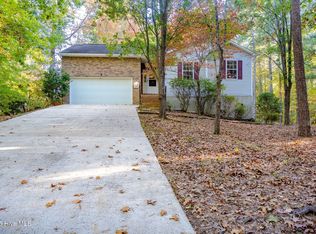PRICE ADJUSTMENT OF $10,000! Charming 3 BR, 3 Bath home located on beautiful shady tree lined street. A covered rocking chair front porch welcomes all inside to gleaming hardwood floors in living room, dining room, foyer, kitchen and hallways. Vaulted ceilings in LR, DR and kitchen. Living room has a gas fireplace with a mantle just waiting for family photos to be placed. Kitchen has new granite countertops, new refrigerator, microwave, smooth top range/oven and pantry.French doors lead to a large deck out back with new wooden fence and heavy private landscaping and bordered by Azaleas. There is a bonus room with full bath above garage. The master bedroom has a high ceiling and walk in closet. The master bath has dual vanities, large shower, linen closet and soaking tub. Two car garage has a workshop or craft area, refrigerator, weedeater, John Deere lawn mower, which stay if Buyer wishes, as well as washer & dryer.
Termite Bond with Canadys. Roof replaced approximately 2015 per seller.
Schools from current Moore County School Locator. Buyer to confirm.
Under contract
Price cut: $10K (11/2)
$414,000
237 Bellhaven Drive, Whispering Pines, NC 28327
3beds
1,858sqft
Est.:
Single Family Residence
Built in 2000
0.47 Acres Lot
$411,100 Zestimate®
$223/sqft
$-- HOA
What's special
- 18 days |
- 44 |
- 2 |
Likely to sell faster than
Zillow last checked: 8 hours ago
Listing updated: December 05, 2025 at 12:30pm
Listed by:
Jackie Ross 904-613-4480,
Berkshire Hathaway HS Pinehurst Realty Group/PH
Source: Hive MLS,MLS#: 100537711 Originating MLS: Mid Carolina Regional MLS
Originating MLS: Mid Carolina Regional MLS
Facts & features
Interior
Bedrooms & bathrooms
- Bedrooms: 3
- Bathrooms: 3
- Full bathrooms: 3
Rooms
- Room types: Master Bedroom, Living Room, Dining Room, Bedroom 2, Bedroom 3, Bonus Room, Laundry
Primary bedroom
- Description: Carpet, Ceiling Fan, Walk-in Closet
- Level: First
- Dimensions: 13 x 14.9
Bedroom 2
- Description: Carpet, 9 FT. Ceiling
- Level: First
- Dimensions: 11.3 x 11
Bedroom 3
- Description: Carpet, 9 FT. Ceiling
- Level: First
- Dimensions: 11.3 x 10.9
Bonus room
- Description: Carpet, Bath
- Level: Second
- Dimensions: 11.9 x 11.7
Dining room
- Description: Hardwood Floors, Vaulted Ceiling
- Level: First
- Dimensions: 12.3 x 12.2
Kitchen
- Description: Hardwood Floors, Vaulted Ceiling, Pantry
- Level: First
- Dimensions: 12.3 x 10.6
Laundry
- Description: Washer & Dryer remain
- Level: First
- Dimensions: 6.2 x 7.2
Living room
- Description: Hardwood Floors, Fireplace, Vaulted Ceiling
- Level: First
- Dimensions: 15 x 17
Heating
- Heat Pump, Fireplace(s), Electric
Cooling
- Central Air, Heat Pump
Appliances
- Included: Electric Cooktop, Refrigerator, Range, Dishwasher
- Laundry: Dryer Hookup, Washer Hookup, Laundry Room
Features
- Vaulted Ceiling(s), Solid Surface, Pantry, Walk-in Shower, Blinds/Shades, Gas Log
- Flooring: Carpet
- Doors: Storm Door(s)
- Windows: Thermal Windows
- Has fireplace: Yes
- Fireplace features: Gas Log
Interior area
- Total structure area: 1,858
- Total interior livable area: 1,858 sqft
Property
Parking
- Total spaces: 4
- Parking features: Garage Faces Front, Additional Parking, Gravel, Garage Door Opener
- Garage spaces: 2
- Uncovered spaces: 2
Features
- Levels: Two
- Stories: 2
- Patio & porch: Covered, Deck, Porch
- Exterior features: Gas Log, Storm Doors
- Fencing: Back Yard,Wood
Lot
- Size: 0.47 Acres
- Dimensions: 110 x 184 x 110 x 184
- Features: Level, Wooded
Details
- Parcel number: 97000705
- Zoning: RS-2
- Special conditions: Standard
Construction
Type & style
- Home type: SingleFamily
- Property subtype: Single Family Residence
Materials
- Vinyl Siding
- Foundation: Crawl Space
- Roof: Composition
Condition
- New construction: No
- Year built: 2000
Utilities & green energy
- Sewer: Septic Tank
- Water: Public
- Utilities for property: Cable Available, Water Connected
Community & HOA
Community
- Subdivision: Village at The Blue Farm
HOA
- Has HOA: No
Location
- Region: Whispering Pines
Financial & listing details
- Price per square foot: $223/sqft
- Tax assessed value: $356,900
- Annual tax amount: $2,275
- Date on market: 11/22/2025
- Cumulative days on market: 19 days
- Listing agreement: Exclusive Right To Sell
- Listing terms: Cash,Conventional
Estimated market value
$411,100
$391,000 - $432,000
$2,088/mo
Price history
Price history
| Date | Event | Price |
|---|---|---|
| 11/10/2025 | Contingent | $414,000$223/sqft |
Source: | ||
| 11/2/2025 | Price change | $414,000-2.4%$223/sqft |
Source: | ||
| 10/28/2025 | Listed for sale | $424,000+17%$228/sqft |
Source: | ||
| 10/26/2022 | Sold | $362,500+3.8%$195/sqft |
Source: | ||
| 9/18/2022 | Pending sale | $349,237$188/sqft |
Source: | ||
Public tax history
Public tax history
| Year | Property taxes | Tax assessment |
|---|---|---|
| 2024 | $2,275 -3% | $356,900 |
| 2023 | $2,347 +19% | $356,900 +23.3% |
| 2022 | $1,972 -2.6% | $289,340 +35.7% |
Find assessor info on the county website
BuyAbility℠ payment
Est. payment
$2,297/mo
Principal & interest
$1983
Property taxes
$169
Home insurance
$145
Climate risks
Neighborhood: 28327
Nearby schools
GreatSchools rating
- 7/10McDeeds Creek ElementaryGrades: K-5Distance: 2.4 mi
- 9/10New Century Middle SchoolGrades: 6-8Distance: 6.1 mi
- 7/10Union Pines High SchoolGrades: 9-12Distance: 5.8 mi
Schools provided by the listing agent
- Elementary: McDeeds Creek Elementary
- Middle: New Century Middle
- High: Union Pines High
Source: Hive MLS. This data may not be complete. We recommend contacting the local school district to confirm school assignments for this home.
- Loading
