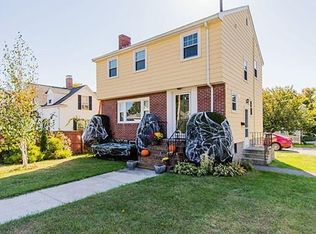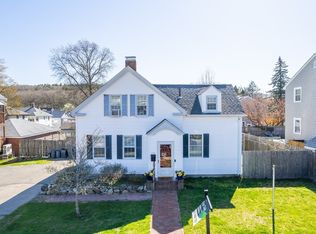OPEN HOUSE CANCELLED! SELLER ACCEPTED AN OFFER! Private drive between #235 - #237 off Beech Street leads to a pristine younger Brick front Colonial. Gorgeous renovated (2016) kitchen with quartz countertops, SS appliances, recessed lighting + breakfast bar/peninsula, porch, roof, powder bath - (2016), direct vent gas hot water and heat (2011), custom blinds and hardwood floors throughout. Livingroom with fireplace flows to dining room which is open to the kitchen, great flow with easy access to covered quaint porch overlooking the beautiful yard with lovely perennial gardens and Cherry tree. 2nd floor offers 3 good size bedrooms and renovated full bath. Lower level with side entry and ground level walk out is beautifully finished with new flooring. Nothing to do but unpack and enjoy this fabulous home.
This property is off market, which means it's not currently listed for sale or rent on Zillow. This may be different from what's available on other websites or public sources.

