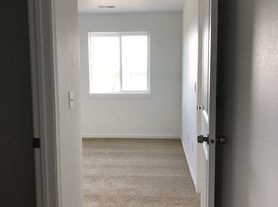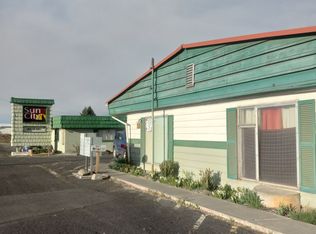3463 sq ft living area
+2150 sq ft basement is partially finished.
4 Bedroom
2 Bathroom
Office
$3000 per month plus utilities
This home was built in 1912 and has the old charm with updated features. Large living area with built ins and boxed ceilings. Includes detached 1 car garage. With plenty of parking in driveway. Partially fenced Backyard. Large front porch. Home has central heating/cooling on main floor and in wall heating in bedrooms/bathroom on top floor.
Home will be available to move in April 1st, 2026.
We will be showing the house by appointment and use an online application process.
*This house has a detached business in the front between the house and the street. This business will remain open with current house of Thursday-Saturday 4:30pm to 9:00pm.
*Pictures are from when we Airbnb 2 years ago. Will Update with more photos.
Renter pays all utilities.
Renter pays pet deposit. $300 per pet.
No smoking or vaping.
House for rent
Accepts Zillow applications
$2,850/mo
Fees may apply
237 Basin St SW, Ephrata, WA 98823
4beds
5,613sqft
Price may not include required fees and charges. Price shown reflects the lease term provided. Learn more|
Single family residence
Available Sun Mar 1 2026
Cats, small dogs OK
Central air
Hookups laundry
Detached parking
Forced air, heat pump, wall furnace
What's special
Boxed ceilingsPartially fenced backyardLarge front porch
- 46 days |
- -- |
- -- |
Zillow last checked: 8 hours ago
Listing updated: February 06, 2026 at 08:55am
Travel times
Facts & features
Interior
Bedrooms & bathrooms
- Bedrooms: 4
- Bathrooms: 2
- Full bathrooms: 2
Heating
- Forced Air, Heat Pump, Wall Furnace
Cooling
- Central Air
Appliances
- Included: Dishwasher, Microwave, Oven, Refrigerator, WD Hookup
- Laundry: Hookups
Features
- WD Hookup
- Flooring: Hardwood, Tile
Interior area
- Total interior livable area: 5,613 sqft
Property
Parking
- Parking features: Detached
- Details: Contact manager
Features
- Exterior features: Heating system: Forced Air, Heating system: Wall, No Utilities included in rent, Utilities fee required
Details
- Parcel number: 140941000
Construction
Type & style
- Home type: SingleFamily
- Property subtype: Single Family Residence
Community & HOA
Location
- Region: Ephrata
Financial & listing details
- Lease term: 1 Year
Price history
| Date | Event | Price |
|---|---|---|
| 2/6/2026 | Price change | $2,850-5%$1/sqft |
Source: Zillow Rentals Report a problem | ||
| 1/6/2026 | Listed for rent | $3,000$1/sqft |
Source: Zillow Rentals Report a problem | ||
| 6/22/2022 | Sold | $360,000-3.5%$64/sqft |
Source: | ||
| 5/12/2022 | Pending sale | $373,000$66/sqft |
Source: | ||
| 4/28/2022 | Price change | $373,000-2.9%$66/sqft |
Source: | ||
Neighborhood: 98823
Nearby schools
GreatSchools rating
- 3/10Grant Elementary SchoolGrades: PK-4Distance: 0.5 mi
- 5/10Ephrata Middle SchoolGrades: 7-8Distance: 0.3 mi
- 4/10Ephrata High SchoolGrades: 9-12Distance: 0.6 mi

