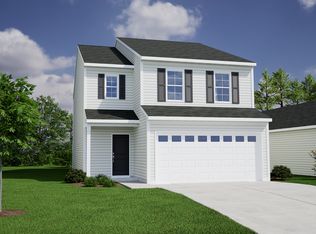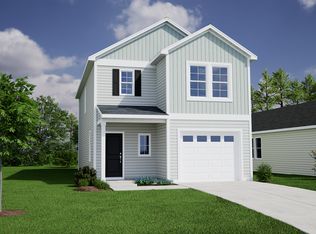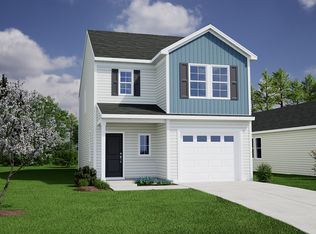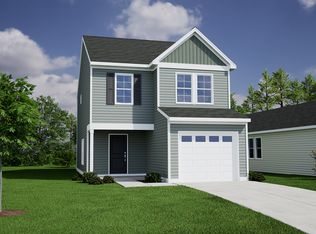This beautiful Evans floorplan with a B elevation is a two-story home with two-and-one-half bathrooms and three bedrooms. The kitchen features upgraded cabinets, stainless steel appliances with a gas range, quartz countertops, and a peninsula island eating area that leads into the great room. The great room features a fireplace, making it the perfect spot to host loved ones or curl up with a book. The large primary-on-main bedroom connects to a generous walk-in closet, a five-foot shower, and two sinks in the large vanity. The first floor features all upgraded luxury vinyl plank flooring, and the upstairs has carpet. Upstairs, you will find a versatile bonus room, as well as two additional bedrooms and a full hall bathroom. Enjoy your backyard with a covered porch and a storage shed.
This property is off market, which means it's not currently listed for sale or rent on Zillow. This may be different from what's available on other websites or public sources.



