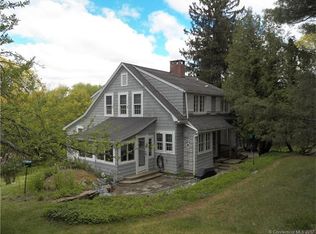Sold for $1,265,000
$1,265,000
237 Baldwin Hill Road, Washington, CT 06777
4beds
3,668sqft
Single Family Residence
Built in 1968
1.01 Acres Lot
$1,299,800 Zestimate®
$345/sqft
$6,766 Estimated rent
Home value
$1,299,800
Estimated sales range
Not available
$6,766/mo
Zestimate® history
Loading...
Owner options
Explore your selling options
What's special
Discover the epitome of elegance and design in this stunning residence, boasting an array of sophisticated features and luxurious amenities. At the heart of the home, a wood-burning fireplace with an antique mantel creates a focal point in the living room, exuding charm and warmth for those cozy evenings. Further entertaining spaces comprise a formal Dining Room, Family Rm and Library with W-B fireplace. Culinary enthusiasts will delight in the gourmet kitchen, featuring a striking marble backsplash that perfectly complements the top-of-the-line appliances, farmhouse sink & ample cabinetry. The bathrooms are a testament to luxury, outfitted with Waterworks fixtures which add a touch of refinement to your daily routine. Designer lighting throughout the home casts a serene glow, enhancing the meticulously chosen finishes and creating an inviting ambiance. This property features two luxuriously appointed primary bedroom suites, each a sanctuary of peace and relaxation with lavish en-suite bathrooms and ample space for unwinding. The other bedrooms are beautifully appointed with large closets. Step outside to your private oasis where incredible landscaping awaits. The grounds are illuminated by tasteful lighting, showcasing vibrant plantings throughout the seasons and a comprehensive irrigation system which keeps the verdant surroundings lush. The presence of a serene pond and a seasonal brook complements the tranquil vibes of New Preston & Lake Waramaug, mere moments away! Don't miss the chance to own this exquisite property, where every detail has been carefully considered for the ultimate living experience. This home is a rare find for discerning buyers seeking a blend of sophistication, style, comfort, and natural beauty. Floorplans available.
Zillow last checked: 8 hours ago
Listing updated: June 25, 2025 at 09:51am
Listed by:
THE LEGACY TEAM AT WILLIAM PITT SOTHEBY'S INTERNATIONAL REALTY,
Alan O'Doherty 917-993-3483,
William Pitt Sotheby's Int'l 860-927-1141
Bought with:
Bev Mosch, REB.0483187
William Pitt Sotheby's Int'l
Source: Smart MLS,MLS#: 24074875
Facts & features
Interior
Bedrooms & bathrooms
- Bedrooms: 4
- Bathrooms: 4
- Full bathrooms: 3
- 1/2 bathrooms: 1
Primary bedroom
- Level: Lower
Primary bedroom
- Level: Upper
Bedroom
- Level: Upper
Bedroom
- Level: Upper
Bathroom
- Level: Main
Bathroom
- Level: Upper
Den
- Level: Lower
Dining room
- Level: Main
Family room
- Level: Lower
Kitchen
- Level: Main
Library
- Level: Main
Living room
- Level: Main
Heating
- Forced Air, Zoned, Oil
Cooling
- Central Air, Zoned
Appliances
- Included: Gas Cooktop, Oven, Range Hood, Refrigerator, Dishwasher, Washer, Dryer, Wine Cooler, Water Heater
- Laundry: Lower Level
Features
- Basement: Full,Heated,Interior Entry,Partially Finished
- Attic: Storage,Pull Down Stairs
- Number of fireplaces: 2
Interior area
- Total structure area: 3,668
- Total interior livable area: 3,668 sqft
- Finished area above ground: 2,668
- Finished area below ground: 1,000
Property
Parking
- Total spaces: 4
- Parking features: Attached, Paved, Off Street
- Attached garage spaces: 2
Features
- Patio & porch: Deck, Patio
- Exterior features: Rain Gutters, Lighting
- Waterfront features: Beach Access
Lot
- Size: 1.01 Acres
- Features: Sloped, Landscaped, Open Lot
Details
- Parcel number: 2140657
- Zoning: R-1
Construction
Type & style
- Home type: SingleFamily
- Architectural style: Colonial
- Property subtype: Single Family Residence
Materials
- Clapboard, Vinyl Siding, Wood Siding
- Foundation: Concrete Perimeter
- Roof: Shingle
Condition
- New construction: No
- Year built: 1968
Utilities & green energy
- Sewer: Septic Tank
- Water: Well
Community & neighborhood
Community
- Community features: Golf, Health Club, Lake, Library, Medical Facilities, Park, Private School(s)
Location
- Region: New Preston Marble Dale
- Subdivision: New Preston
Price history
| Date | Event | Price |
|---|---|---|
| 6/25/2025 | Sold | $1,265,000+3.3%$345/sqft |
Source: | ||
| 5/19/2025 | Pending sale | $1,225,000$334/sqft |
Source: | ||
| 4/29/2025 | Price change | $1,225,000-5.4%$334/sqft |
Source: | ||
| 3/27/2025 | Price change | $1,295,000-7.2%$353/sqft |
Source: | ||
| 3/5/2025 | Listed for sale | $1,395,000+138.5%$380/sqft |
Source: | ||
Public tax history
| Year | Property taxes | Tax assessment |
|---|---|---|
| 2025 | $5,384 | $496,230 |
| 2024 | $5,384 -3.5% | $496,230 +26.7% |
| 2023 | $5,580 | $391,570 |
Find assessor info on the county website
Neighborhood: 06777
Nearby schools
GreatSchools rating
- 9/10Washington Primary SchoolGrades: PK-5Distance: 2.9 mi
- 8/10Shepaug Valley SchoolGrades: 6-12Distance: 5.4 mi

Get pre-qualified for a loan
At Zillow Home Loans, we can pre-qualify you in as little as 5 minutes with no impact to your credit score.An equal housing lender. NMLS #10287.
