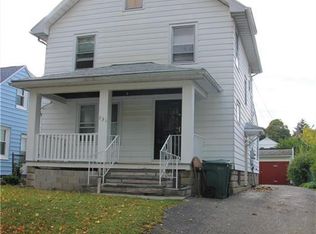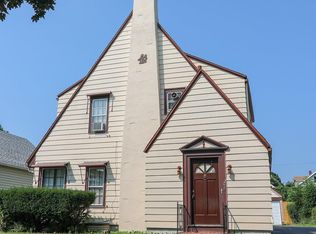Closed
$138,000
237 Avery St, Rochester, NY 14606
2beds
1,104sqft
Single Family Residence
Built in 1940
6,041.77 Square Feet Lot
$142,300 Zestimate®
$125/sqft
$1,727 Estimated rent
Home value
$142,300
$132,000 - $154,000
$1,727/mo
Zestimate® history
Loading...
Owner options
Explore your selling options
What's special
The house offers two bedrooms and one and a half bathrooms, providing ample space for comfortable living.
The finished attic can serve as an office or a teenager's space, offering versatility and additional usable square footage.
All new appliances, including a gas stove, microwave, and refrigerator, are included, ensuring convenience and modern amenities.
The new roof installed in 2025 provides peace of mind regarding the structural integrity and longevity of the property.
The full basement offers potential for storage or additional living space. Although the house has air conditioning, it seems it has never been used by owner it sold as is, possibly requiring maintenance or servicing.
Deck and Yard: The large, enclosed deck is ideal for entertaining, and the expansive yard space provides opportunities for outdoor activities and relaxation.
With a one-car detached garage
Negotiations: Delayed negotiations are on file, with all offers due by Tuesday, 6/10/2024, at 10 pm, providing interested parties with a clear timeline for submitting offers.
24-Hour Life Offers
Zillow last checked: 8 hours ago
Listing updated: October 27, 2025 at 11:42am
Listed by:
Mirna Monnat 585-356-3773,
Hunt Real Estate ERA/Columbus
Bought with:
Octavio Garcia, 10301201462
Howard Hanna
Source: NYSAMLSs,MLS#: R1610461 Originating MLS: Rochester
Originating MLS: Rochester
Facts & features
Interior
Bedrooms & bathrooms
- Bedrooms: 2
- Bathrooms: 2
- Full bathrooms: 1
- 1/2 bathrooms: 1
- Main level bathrooms: 2
- Main level bedrooms: 2
Heating
- Electric, Forced Air
Cooling
- Central Air
Appliances
- Included: Gas Cooktop, Gas Water Heater, See Remarks, Water Heater
- Laundry: In Basement
Features
- Attic, Eat-in Kitchen, Bedroom on Main Level
- Flooring: Carpet, Hardwood, Laminate, Varies
- Basement: Full
- Has fireplace: No
Interior area
- Total structure area: 1,104
- Total interior livable area: 1,104 sqft
Property
Parking
- Total spaces: 1
- Parking features: Detached, Garage
- Garage spaces: 1
Features
- Levels: One
- Stories: 1
- Exterior features: Blacktop Driveway
Lot
- Size: 6,041 sqft
- Dimensions: 40 x 151
- Features: Irregular Lot, Residential Lot
Details
- Parcel number: 26140010548000010160000000
- Special conditions: Standard
Construction
Type & style
- Home type: SingleFamily
- Architectural style: Cape Cod
- Property subtype: Single Family Residence
Materials
- Brick, Other, See Remarks
- Foundation: Block, Other, See Remarks
Condition
- Resale
- Year built: 1940
Utilities & green energy
- Sewer: Connected
- Water: Connected, Public
- Utilities for property: Electricity Connected, Sewer Connected, Water Connected
Community & neighborhood
Location
- Region: Rochester
- Subdivision: Wm Otis B L A
Other
Other facts
- Listing terms: Cash,Conventional
Price history
| Date | Event | Price |
|---|---|---|
| 9/18/2025 | Sold | $138,000+6.3%$125/sqft |
Source: | ||
| 6/13/2025 | Pending sale | $129,800$118/sqft |
Source: | ||
| 6/5/2025 | Listed for sale | $129,800$118/sqft |
Source: | ||
Public tax history
| Year | Property taxes | Tax assessment |
|---|---|---|
| 2024 | -- | $148,300 +128.5% |
| 2023 | -- | $64,900 |
| 2022 | -- | $64,900 |
Find assessor info on the county website
Neighborhood: Lyell-Otis
Nearby schools
GreatSchools rating
- 5/10School 54 Flower City Community SchoolGrades: PK-6Distance: 0.5 mi
- NAJoseph C Wilson Foundation AcademyGrades: K-8Distance: 1.8 mi
- 6/10Rochester Early College International High SchoolGrades: 9-12Distance: 1.8 mi
Schools provided by the listing agent
- District: Rochester
Source: NYSAMLSs. This data may not be complete. We recommend contacting the local school district to confirm school assignments for this home.

