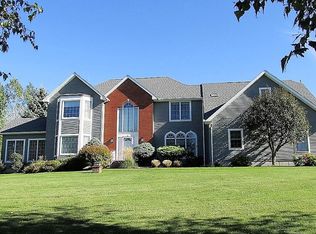Closed
$775,000
237 Arrowhead Way, Clinton, NY 13323
5beds
4,355sqft
Single Family Residence
Built in 1989
5.06 Acres Lot
$863,200 Zestimate®
$178/sqft
$6,193 Estimated rent
Home value
$863,200
$734,000 - $1.01M
$6,193/mo
Zestimate® history
Loading...
Owner options
Explore your selling options
What's special
This exquisite traditional yet contemporary colonial is located at the end of the cul de sac sitting on 5 +/- acres of breathtaking views. Inside you will enjoy the openness of formal and informal rooms. Starting with the chef’s kitchen, stunning quartz countertops, Island with waterfall Quartz counter, high-end appliances, and breakfast nook which leads to the two-story 15ft family room with a wood fireplace. The master suite located on the first floor which also has a wood burning firepland, Steamshower and features a 2nd story loft/office. The beautifully finished lower level provides flexibility as an in-law suite or recreational space, boasting a theater, kitchen area, gym, bedroom, and full bath. Outside, enjoy private entertaining and relaxation spaces, including patios, an in-ground heated pool, and wooded areas to commune with nature. Multi-zoned heating and cooling systems and a huge outbuilding with 2 overhead doors for easy access to any Lawn equipment and/or storage for your "toys".
Zillow last checked: 8 hours ago
Listing updated: August 15, 2024 at 06:20pm
Listed by:
Rosemary Talarico 315-351-9290,
Pavia Real Estate Residential,
Amber Platt 315-269-2777,
Pavia Real Estate Residential
Bought with:
Lori A. Frieden, 10401265563
Coldwell Banker Faith Properties R
Source: NYSAMLSs,MLS#: S1537305 Originating MLS: Mohawk Valley
Originating MLS: Mohawk Valley
Facts & features
Interior
Bedrooms & bathrooms
- Bedrooms: 5
- Bathrooms: 5
- Full bathrooms: 4
- 1/2 bathrooms: 1
- Main level bathrooms: 2
- Main level bedrooms: 1
Bedroom 1
- Level: First
- Dimensions: 20.00 x 15.00
Bedroom 2
- Level: Second
- Dimensions: 17.00 x 15.00
Bedroom 3
- Level: Second
- Dimensions: 13.00 x 13.00
Bedroom 4
- Level: Second
- Dimensions: 16.00 x 12.00
Bedroom 5
- Level: Basement
- Dimensions: 14.00 x 12.00
Other
- Level: Basement
- Dimensions: 16.00 x 14.00
Den
- Level: Second
- Dimensions: 22.00 x 14.00
Dining room
- Level: First
- Dimensions: 15.00 x 15.00
Family room
- Level: Basement
- Dimensions: 22.00 x 16.00
Foyer
- Level: First
- Dimensions: 14.00 x 12.00
Gym
- Level: Basement
- Dimensions: 24.00 x 14.00
Kitchen
- Level: First
- Dimensions: 25.00 x 16.00
Laundry
- Level: First
Living room
- Level: First
- Dimensions: 21.00 x 15.00
Other
- Level: Basement
- Dimensions: 33.00 x 25.00
Heating
- Propane, Oil, Wood, Zoned, Baseboard, Radiant Floor, Radiant
Cooling
- Zoned, Central Air
Appliances
- Included: Built-In Refrigerator, Double Oven, Dishwasher, Exhaust Fan, Electric Water Heater, Gas Cooktop, Microwave, Range Hood, Water Softener Owned, Water Purifier
- Laundry: In Basement, Main Level
Features
- Cedar Closet(s), Ceiling Fan(s), Cathedral Ceiling(s), Den, Separate/Formal Dining Room, Entrance Foyer, Eat-in Kitchen, Granite Counters, Home Office, Hot Tub/Spa, Kitchen Island, Sliding Glass Door(s), Skylights, Bar, In-Law Floorplan, Loft, Bath in Primary Bedroom, Main Level Primary, Primary Suite, Programmable Thermostat
- Flooring: Carpet, Hardwood, Marble, Tile, Varies
- Doors: Sliding Doors
- Windows: Skylight(s)
- Basement: Full,Finished,Sump Pump
- Number of fireplaces: 4
Interior area
- Total structure area: 4,355
- Total interior livable area: 4,355 sqft
Property
Parking
- Total spaces: 3
- Parking features: Attached, Electric Vehicle Charging Station(s), Garage, Circular Driveway, Driveway, Garage Door Opener, Other
- Attached garage spaces: 3
Accessibility
- Accessibility features: Low Threshold Shower
Features
- Levels: Two
- Stories: 2
- Patio & porch: Patio
- Exterior features: Blacktop Driveway, Fully Fenced, Hot Tub/Spa, Pool, Patio, Private Yard, See Remarks, Propane Tank - Leased
- Pool features: In Ground
- Has spa: Yes
- Spa features: Hot Tub
- Fencing: Full
Lot
- Size: 5.06 Acres
- Dimensions: 220 x 414
- Features: Cul-De-Sac, Residential Lot, Secluded, Wooded
Details
- Additional structures: Barn(s), Outbuilding, Second Garage
- Parcel number: 304089348000000106300000005.06
- Special conditions: Standard
- Horses can be raised: Yes
- Horse amenities: Horses Allowed
Construction
Type & style
- Home type: SingleFamily
- Architectural style: Contemporary,Traditional
- Property subtype: Single Family Residence
Materials
- Brick, Wood Siding
- Foundation: Block
- Roof: Asphalt,Shingle
Condition
- Resale
- Year built: 1989
Utilities & green energy
- Sewer: Septic Tank
- Water: Well
- Utilities for property: Cable Available
Community & neighborhood
Security
- Security features: Security System Owned, Radon Mitigation System
Location
- Region: Clinton
Other
Other facts
- Listing terms: Cash,Conventional,FHA,USDA Loan,VA Loan
Price history
| Date | Event | Price |
|---|---|---|
| 8/8/2024 | Sold | $775,000-6.5%$178/sqft |
Source: | ||
| 6/26/2024 | Pending sale | $829,000$190/sqft |
Source: | ||
| 5/17/2024 | Listed for sale | $829,000+7%$190/sqft |
Source: | ||
| 8/28/2023 | Sold | $775,000-8.8%$178/sqft |
Source: | ||
| 6/30/2023 | Pending sale | $849,900$195/sqft |
Source: HUNT ERA Real Estate #S1472252 Report a problem | ||
Public tax history
| Year | Property taxes | Tax assessment |
|---|---|---|
| 2024 | -- | $409,500 |
| 2023 | -- | $409,500 |
| 2022 | -- | $409,500 |
Find assessor info on the county website
Neighborhood: 13323
Nearby schools
GreatSchools rating
- 5/10Clinton Elementary SchoolGrades: K-5Distance: 2.3 mi
- 7/10Clinton Middle SchoolGrades: 6-8Distance: 2.3 mi
- 9/10Clinton Senior High SchoolGrades: 9-12Distance: 2.3 mi
Schools provided by the listing agent
- Elementary: Clinton Elementary
- Middle: Clinton Middle
- High: Clinton Senior High
- District: Clinton
Source: NYSAMLSs. This data may not be complete. We recommend contacting the local school district to confirm school assignments for this home.
