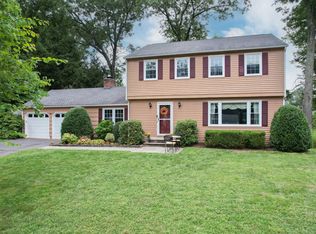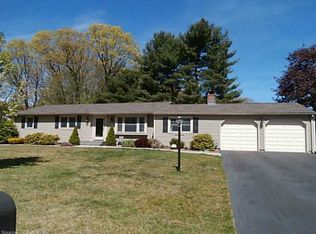Sold for $480,550 on 10/11/24
$480,550
237 Argyle Road, Cheshire, CT 06410
4beds
1,854sqft
Single Family Residence
Built in 1970
0.6 Acres Lot
$573,200 Zestimate®
$259/sqft
$3,510 Estimated rent
Home value
$573,200
$539,000 - $608,000
$3,510/mo
Zestimate® history
Loading...
Owner options
Explore your selling options
What's special
Nestled in one of Cheshire's most desirable neighborhoods, this 4-bedroom Colonial offers so much. As you approach the property, you will notice the beautiful perennial gardens adding to the curb appeal. Step inside to discover a beautifully maintained home that the original owners took such great care of. The main level features a bright and spacious living room, opens to the dining room, Eat-in kitchen, laundry is conveniently located in the kitchen. The deck transitions seamlessly to a lovely patio area, ideal for summer barbecues and outdoor entertainment. A welcoming family room, complete with a cozy fireplace, vinyl flooring and slider to the patio. Imagine relaxing by the fire on a chilly evening or hosting game nights with friends. Upstairs, you'll find four generously sized bedrooms, each filled with natural light. The primary bedroom has an updated ensuite bathroom and features ample closet space, while the additional three bedrooms offer flexibility for a home office, guest room, or hobby space, full bathroom in the hallway. An unfinished basement provides endless possibilities for additional living space. Come see the beauty of what the town of Cheshire offers with its open space, Roaring Brook Falls, The Farmington Canal Heritage Trail, Parks & Outdoor Recreation. Offering several retail districts that feature a variety of shops and restaurants. Easy Commuting with I-84, I-91,691 and The Merritt Parkway. Electric Heat, City Water and Septic.
Zillow last checked: 8 hours ago
Listing updated: October 12, 2024 at 05:22am
Listed by:
THE SALLY BOWMAN TEAM,
Sally A. Bowman 203-687-8026,
Berkshire Hathaway NE Prop. 203-272-2828
Bought with:
Anubha Agarwal, RES.0782962
Reddy Realty, LLC
Source: Smart MLS,MLS#: 24039946
Facts & features
Interior
Bedrooms & bathrooms
- Bedrooms: 4
- Bathrooms: 3
- Full bathrooms: 2
- 1/2 bathrooms: 1
Primary bedroom
- Features: Full Bath, Hardwood Floor
- Level: Upper
- Area: 176 Square Feet
- Dimensions: 11 x 16
Bedroom
- Features: Hardwood Floor
- Level: Upper
- Area: 100 Square Feet
- Dimensions: 10 x 10
Bedroom
- Features: Hardwood Floor
- Level: Upper
- Area: 97.85 Square Feet
- Dimensions: 9.5 x 10.3
Bedroom
- Features: Hardwood Floor
- Level: Upper
- Area: 130 Square Feet
- Dimensions: 10 x 13
Primary bathroom
- Features: Stall Shower, Tile Floor
- Level: Upper
- Area: 35 Square Feet
- Dimensions: 5 x 7
Bathroom
- Features: Tub w/Shower, Tile Floor
- Level: Upper
- Area: 28 Square Feet
- Dimensions: 4 x 7
Bathroom
- Features: Laminate Floor
- Level: Main
- Area: 19.27 Square Feet
- Dimensions: 4.7 x 4.1
Dining room
- Features: Hardwood Floor
- Level: Main
- Area: 134.82 Square Feet
- Dimensions: 12.6 x 10.7
Family room
- Features: Fireplace, Sliders, Laminate Floor
- Level: Main
- Area: 252.52 Square Feet
- Dimensions: 11.8 x 21.4
Kitchen
- Features: Eating Space, Sliders, Hardwood Floor
- Level: Main
- Area: 231.84 Square Feet
- Dimensions: 12.6 x 18.4
Living room
- Features: Hardwood Floor
- Level: Main
- Area: 219.24 Square Feet
- Dimensions: 12.6 x 17.4
Heating
- Baseboard, Electric
Cooling
- None
Appliances
- Included: Electric Cooktop, Range Hood, Refrigerator, Dishwasher, Washer, Dryer, Electric Water Heater, Water Heater
- Laundry: Main Level
Features
- Windows: Storm Window(s)
- Basement: Full,Unfinished
- Attic: Access Via Hatch
- Number of fireplaces: 1
Interior area
- Total structure area: 1,854
- Total interior livable area: 1,854 sqft
- Finished area above ground: 1,854
Property
Parking
- Total spaces: 2
- Parking features: Attached, Paved, Driveway, Garage Door Opener
- Attached garage spaces: 2
- Has uncovered spaces: Yes
Features
- Patio & porch: Deck, Patio
- Exterior features: Sidewalk, Rain Gutters
Lot
- Size: 0.60 Acres
- Features: Subdivided
Details
- Parcel number: 2339910
- Zoning: R-20
Construction
Type & style
- Home type: SingleFamily
- Architectural style: Colonial
- Property subtype: Single Family Residence
Materials
- Vinyl Siding
- Foundation: Concrete Perimeter
- Roof: Asphalt
Condition
- New construction: No
- Year built: 1970
Utilities & green energy
- Sewer: Septic Tank
- Water: Public
- Utilities for property: Underground Utilities, Cable Available
Green energy
- Energy efficient items: Ridge Vents, Windows
Community & neighborhood
Community
- Community features: Basketball Court, Library, Park, Playground, Public Rec Facilities
Location
- Region: Cheshire
Price history
| Date | Event | Price |
|---|---|---|
| 10/11/2024 | Sold | $480,550-3.9%$259/sqft |
Source: | ||
| 9/4/2024 | Contingent | $499,900$270/sqft |
Source: | ||
| 9/3/2024 | Listed for sale | $499,900$270/sqft |
Source: | ||
| 8/22/2024 | Contingent | $499,900$270/sqft |
Source: | ||
| 8/15/2024 | Listed for sale | $499,900$270/sqft |
Source: | ||
Public tax history
| Year | Property taxes | Tax assessment |
|---|---|---|
| 2025 | $7,955 +8.3% | $267,470 |
| 2024 | $7,345 +6% | $267,470 +35.5% |
| 2023 | $6,928 +2.2% | $197,430 |
Find assessor info on the county website
Neighborhood: 06410
Nearby schools
GreatSchools rating
- 9/10Doolittle SchoolGrades: K-6Distance: 0.3 mi
- 7/10Dodd Middle SchoolGrades: 7-8Distance: 1.2 mi
- 9/10Cheshire High SchoolGrades: 9-12Distance: 1.3 mi
Schools provided by the listing agent
- Elementary: Doolittle
- Middle: Dodd
- High: Cheshire
Source: Smart MLS. This data may not be complete. We recommend contacting the local school district to confirm school assignments for this home.

Get pre-qualified for a loan
At Zillow Home Loans, we can pre-qualify you in as little as 5 minutes with no impact to your credit score.An equal housing lender. NMLS #10287.
Sell for more on Zillow
Get a free Zillow Showcase℠ listing and you could sell for .
$573,200
2% more+ $11,464
With Zillow Showcase(estimated)
$584,664
