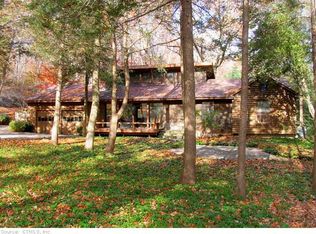Beautiful SPACIOUS home, light and bright with so many highlights to mention. CONVENIENT location with PRIVACY. Set back from the road, surrounded by a large lawn and private woods. entering the house, to the left is a sun-filled Great Room surrounded in windows with High Vaulted Ceilings and natural wood beams. Tons of natural light streams into this room, which is complete with French doors to the large private deck. Perfect for entertaining or quiet mornings. freshly painted 26 ft formal living room with crown molding, built-in book cases, and a wood burning fireplace. The high end kitchen with ALL stainless Viking appliances and marble countertops and backsplash is located towards the back of the house with a view of the private yard. Adjacent to the kitchen is the Dining Room with crown molding and yet another set of French doors leading to the large deck. Need a home office? The main floor also has a dedicated office or flex room with a private entrance and another brick fireplace! Hardwood floors shine throughout. All updated bathrooms. There are 4 bedrooms on the second floor, including a large master with a newly renovated en-suite. 3 other bedrooms are a good size. Another large fully updated bath completes the second level. 2 car attached garage with extra storage above. Perfect location in Woodbridge; convenient to New Haven, trains, shops, grocery, delis, parks, golf courses, and both route 15 and route 8. This house is well taken care of and move-in ready!
This property is off market, which means it's not currently listed for sale or rent on Zillow. This may be different from what's available on other websites or public sources.

