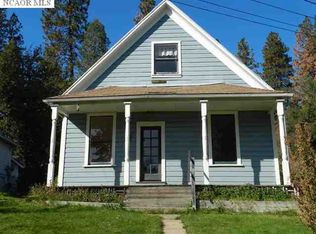Closed
$615,000
237 American Hill Rd, Nevada City, CA 95959
3beds
1,758sqft
Single Family Residence
Built in 1977
9,583.2 Square Feet Lot
$659,000 Zestimate®
$350/sqft
$3,106 Estimated rent
Home value
$659,000
$613,000 - $705,000
$3,106/mo
Zestimate® history
Loading...
Owner options
Explore your selling options
What's special
Charming 1970's one-story home in the fantastic American Hill neighborhood. Sweet enclosed courtyard invites you into home equipped with a large living room with a big picture window letting natural light pour in, lovely kitchen with breakfast nook and access to the enclosed patio, and 3 generous bedrooms. This home has been lovingly cared for and is in a great location within a short distance to Historic Downtown Nevada City. Balcony access from the dining area with fantastic built-ins. A two-car garage and the storage area under the house has potential for a workshop. Bring your own touches to this fantastic home! Some photos are virtually staged.
Zillow last checked: 8 hours ago
Listing updated: November 17, 2023 at 12:47pm
Listed by:
Mimi Simmons DRE #00871435 530-265-7940,
Century 21 Cornerstone Realty
Bought with:
Compass
Source: MetroList Services of CA,MLS#: 223098475Originating MLS: MetroList Services, Inc.
Facts & features
Interior
Bedrooms & bathrooms
- Bedrooms: 3
- Bathrooms: 3
- Full bathrooms: 2
- Partial bathrooms: 1
Primary bedroom
- Features: Ground Floor, Walk-In Closet
Primary bathroom
- Features: Shower Stall(s), Tile, Tub
Dining room
- Features: Dining/Living Combo, Formal Area
Kitchen
- Features: Breakfast Area, Pantry Closet, Tile Counters
Heating
- Central, Fireplace(s)
Cooling
- Central Air, Other
Appliances
- Included: Free-Standing Gas Oven, Dishwasher
- Laundry: Laundry Room, Cabinets, Laundry Closet, Sink, Ground Floor, Hookups Only, Other, Inside Room
Features
- Flooring: Carpet, Linoleum, Wood, Other
- Number of fireplaces: 1
- Fireplace features: Brick, Insert, Living Room, Raised Hearth, Gas Log
Interior area
- Total interior livable area: 1,758 sqft
Property
Parking
- Total spaces: 2
- Parking features: Attached, Deck, Garage Door Opener, Driveway
- Attached garage spaces: 2
- Has uncovered spaces: Yes
Features
- Stories: 1
- Patio & porch: Deck
- Fencing: Back Yard,Fenced,Partial,Wood
Lot
- Size: 9,583 sqft
- Features: Landscape Back, Landscape Front, Low Maintenance
Details
- Additional structures: Shed(s)
- Parcel number: 005120001000
- Zoning description: R1
- Special conditions: Standard
Construction
Type & style
- Home type: SingleFamily
- Architectural style: Ranch,Traditional
- Property subtype: Single Family Residence
Materials
- Frame, Wood, Wood Siding
- Foundation: Raised, Slab
- Roof: Composition
Condition
- Year built: 1977
Utilities & green energy
- Sewer: Sewer Connected
- Water: Public
- Utilities for property: Cable Available, Internet Available, Natural Gas Connected, Sewer Connected
Community & neighborhood
Location
- Region: Nevada City
Other
Other facts
- Road surface type: Paved
Price history
| Date | Event | Price |
|---|---|---|
| 11/17/2023 | Sold | $615,000+2.7%$350/sqft |
Source: MetroList Services of CA #223098475 Report a problem | ||
| 10/26/2023 | Pending sale | $599,000$341/sqft |
Source: MetroList Services of CA #223098475 Report a problem | ||
| 10/21/2023 | Listed for sale | $599,000$341/sqft |
Source: MetroList Services of CA #223098475 Report a problem | ||
Public tax history
| Year | Property taxes | Tax assessment |
|---|---|---|
| 2025 | $6,641 +2.2% | $627,300 +2% |
| 2024 | $6,500 +294.5% | $615,000 +310.1% |
| 2023 | $1,648 +2% | $149,975 +2% |
Find assessor info on the county website
Neighborhood: 95959
Nearby schools
GreatSchools rating
- 7/10Seven Hills Intermediate SchoolGrades: 4-8Distance: 0.7 mi
- 7/10Nevada Union High SchoolGrades: 9-12Distance: 2.4 mi
- 6/10Deer Creek Elementary SchoolGrades: K-3Distance: 0.9 mi
Get pre-qualified for a loan
At Zillow Home Loans, we can pre-qualify you in as little as 5 minutes with no impact to your credit score.An equal housing lender. NMLS #10287.
