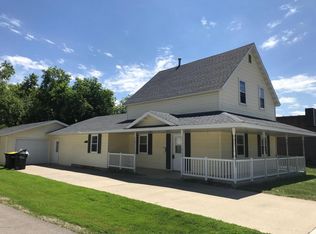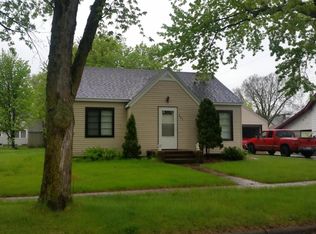Closed
$223,341
237 4th St SW, Perham, MN 56573
4beds
2,624sqft
Single Family Residence
Built in 1931
6,969.6 Square Feet Lot
$230,300 Zestimate®
$85/sqft
$2,206 Estimated rent
Home value
$230,300
Estimated sales range
Not available
$2,206/mo
Zestimate® history
Loading...
Owner options
Explore your selling options
What's special
Check out this clean, move-in-ready home featuring four bedrooms and two bathrooms. With maple hardwood floors and quality windows, this property offers comfort and functionality. The lawn irrigation system makes yard work a breeze, and the finished basement living room provides extra space for relaxing. A large double deep detached garage fits two vehicles, and the quiet backyard patio is perfect for unwinding. You'll find plenty of storage options, built-ins, and even a cellar for canned goods. With a new furnace and a well-maintained air conditioner, this home is practical and convenient.
Zillow last checked: 8 hours ago
Listing updated: May 30, 2025 at 07:32am
Listed by:
Chadwick Anderson 218-346-7767,
New Horizons Realty Of Perham
Bought with:
Paula Okeson
Counselor Realty Detroit Lakes
Source: NorthstarMLS as distributed by MLS GRID,MLS#: 6695473
Facts & features
Interior
Bedrooms & bathrooms
- Bedrooms: 4
- Bathrooms: 2
- 3/4 bathrooms: 2
Bedroom 1
- Level: Main
Bedroom 2
- Level: Main
Bedroom 3
- Level: Upper
Bedroom 4
- Level: Lower
Heating
- Baseboard, Forced Air
Cooling
- Central Air
Appliances
- Included: Dryer, Range, Refrigerator, Washer
Features
- Basement: Block,Finished
- Has fireplace: No
Interior area
- Total structure area: 2,624
- Total interior livable area: 2,624 sqft
- Finished area above ground: 1,632
- Finished area below ground: 800
Property
Parking
- Total spaces: 2
- Parking features: Detached, Asphalt
- Garage spaces: 2
- Details: Garage Dimensions (18x40), Garage Door Height (7), Garage Door Width (14)
Accessibility
- Accessibility features: None
Features
- Levels: One and One Half
- Stories: 1
- Patio & porch: Patio
Lot
- Size: 6,969 sqft
- Dimensions: 50 x 150
Details
- Foundation area: 992
- Parcel number: 77000990210000
- Zoning description: Residential-Single Family
Construction
Type & style
- Home type: SingleFamily
- Property subtype: Single Family Residence
Materials
- Fiber Board, Block, Frame
- Roof: Asphalt
Condition
- Age of Property: 94
- New construction: No
- Year built: 1931
Utilities & green energy
- Electric: Circuit Breakers
- Gas: Natural Gas
- Sewer: City Sewer/Connected
- Water: City Water/Connected
Community & neighborhood
Location
- Region: Perham
- Subdivision: Hertels Add
HOA & financial
HOA
- Has HOA: No
Price history
| Date | Event | Price |
|---|---|---|
| 5/28/2025 | Sold | $223,341+1.7%$85/sqft |
Source: | ||
| 4/18/2025 | Pending sale | $219,500$84/sqft |
Source: | ||
| 4/1/2025 | Listed for sale | $219,500+82.9%$84/sqft |
Source: | ||
| 6/27/2008 | Sold | $120,000$46/sqft |
Source: | ||
Public tax history
| Year | Property taxes | Tax assessment |
|---|---|---|
| 2024 | $1,545 +1.2% | $191,600 +39.7% |
| 2023 | $1,526 -27.9% | $137,200 +10.1% |
| 2022 | $2,116 +70.9% | $124,600 |
Find assessor info on the county website
Neighborhood: 56573
Nearby schools
GreatSchools rating
- 7/10Heart Of The Lake Elementary SchoolGrades: PK-4Distance: 0.4 mi
- 6/10Prairie Wind Middle SchoolGrades: 5-8Distance: 0.4 mi
- 7/10Perham Senior High SchoolGrades: 9-12Distance: 0.7 mi
Get pre-qualified for a loan
At Zillow Home Loans, we can pre-qualify you in as little as 5 minutes with no impact to your credit score.An equal housing lender. NMLS #10287.

