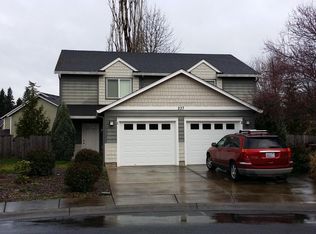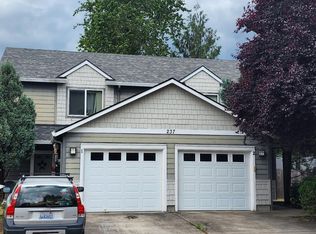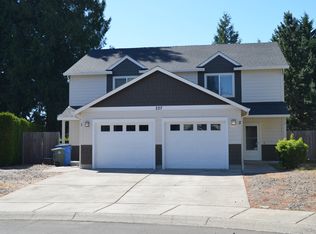Sold
$605,000
237 41st Ct, Washougal, WA 98671
6beds
2,192sqft
Multi Family
Built in 2004
-- sqft lot
$605,100 Zestimate®
$276/sqft
$2,078 Estimated rent
Home value
$605,100
$575,000 - $635,000
$2,078/mo
Zestimate® history
Loading...
Owner options
Explore your selling options
What's special
Investor opportunity! This 2192 sqft duplex features 3 bedrooms, 2 bathrooms and 1096 sqft per side, NEW roof in 2023, tile floors, electric range, built in microwave, built in dishwasher, vinyl windows, walk in closet, forced air heat pump, fiber cement siding, concrete patio and more!
Zillow last checked: 8 hours ago
Listing updated: October 06, 2025 at 04:56am
Listed by:
John Bishop 360-909-1179,
Premiere Property Group, LLC,
Jason Bishop 360-989-6024,
Premiere Property Group, LLC
Bought with:
Martine Gibbons, 77890
Cascade Hasson Sotheby's International Realty
Source: RMLS (OR),MLS#: 550974234
Facts & features
Interior
Bedrooms & bathrooms
- Bedrooms: 6
- Bathrooms: 4
- Full bathrooms: 4
Heating
- Forced Air, Heat Pump
Cooling
- Heat Pump, Air Conditioning
Appliances
- Included: Dishwasher, Microwave, Range, Electric Water Heater
Interior area
- Total structure area: 2,192
- Total interior livable area: 2,192 sqft
Property
Parking
- Total spaces: 2
- Parking features: Driveway, Garage
- Garage spaces: 2
- Has uncovered spaces: Yes
Features
- Stories: 2
Lot
- Features: Level, SqFt 7000 to 9999
Details
- Parcel number: 096000008
- Zoning: R1-7.5
Construction
Type & style
- Home type: MultiFamily
- Property subtype: Multi Family
Materials
- Cement Siding
- Foundation: Slab
- Roof: Composition
Condition
- Year built: 2004
Utilities & green energy
- Sewer: Public Sewer
- Water: Public
Community & neighborhood
Location
- Region: Washougal
Other
Other facts
- Listing terms: Cash,Conventional
- Road surface type: Paved
Price history
| Date | Event | Price |
|---|---|---|
| 10/3/2025 | Sold | $605,000-9.7%$276/sqft |
Source: | ||
| 7/29/2025 | Pending sale | $670,000$306/sqft |
Source: | ||
| 3/30/2025 | Listed for sale | $670,000+204.5%$306/sqft |
Source: | ||
| 7/21/2009 | Sold | $220,000+17%$100/sqft |
Source: Public Record | ||
| 5/21/2009 | Sold | $188,000-43%$86/sqft |
Source: Public Record | ||
Public tax history
| Year | Property taxes | Tax assessment |
|---|---|---|
| 2024 | $5,287 +9% | $557,353 +4.2% |
| 2023 | $4,850 +4.6% | $535,072 +4.1% |
| 2022 | $4,635 +7.8% | $513,867 +18.3% |
Find assessor info on the county website
Neighborhood: 98671
Nearby schools
GreatSchools rating
- 7/10Columbia River Gorge Elementary SchoolGrades: PK-5Distance: 0.7 mi
- 8/10Jemtegaard Middle SchoolGrades: 6-8Distance: 0.7 mi
- 7/10Washougal High SchoolGrades: 9-12Distance: 0.5 mi
Schools provided by the listing agent
- Elementary: Col River Gorge
- Middle: Jemtegaard
- High: Washougal
Source: RMLS (OR). This data may not be complete. We recommend contacting the local school district to confirm school assignments for this home.
Get a cash offer in 3 minutes
Find out how much your home could sell for in as little as 3 minutes with a no-obligation cash offer.
Estimated market value
$605,100
Get a cash offer in 3 minutes
Find out how much your home could sell for in as little as 3 minutes with a no-obligation cash offer.
Estimated market value
$605,100


