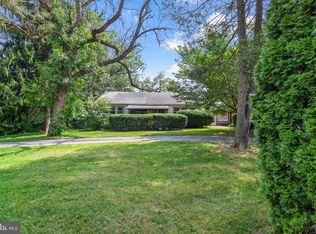Welcome to 236B West Knowlton Road, Media! This well-appointed 3,800 SF, 4 bedroom, 2 full and one-half bath open concept design home boasts a two-story foyer and family room featuring a beautiful butterfly wood staircase. The foyer is flanked by a formal dining room and formal living room, featuring gorgeous hardwoods, shadow box moldings, chair rail and crown molding perfect for entertaining and holidays. The eat-in kitchen has been upgraded with Brazilian cherry hardwood flooring, granite countertops, custom tile backsplash and upscale stainless-steel appliances including range, refrigerator, dishwasher and built-in microwave. Plenty of cabinet and counter space with the 42-inch beautiful Cherry wood cabinetry and room for gathering around the center island offering additional seating. Recessed lighting provides ambience in both the kitchen and family room. Right off the kitchen enjoy access to the large, elevated deck through sliding doors and enjoy the peaceful and private rear yard. The deck provides steps leading into the rear fenced and landscaped level rear yard with play set and fire pit. The bright spacious family room boasts a soaring 17ft vaulted ceiling and flows nicely from the kitchen area, ideal for relaxing evenings by the cozy gas fireplace. The first floor is finished off by a convenient home office with French doors, half bath, main floor laundry room and access to the attached two-bay garage. The second level offers a large primary bedroom suite with a vaulted ceiling, ceiling fan, his and hers walk in closets and a luxurious ensuite bath with upgraded double vanity with granite countertop, large whirlpool jet tub, glass enclosed shower and upgraded fixtures. Three additional roomy and bright bedrooms with ceiling fans share a large hall bath with upgraded double vanity with more granite counters. This home offers a ton of potential for extra living space in the unfinished full lower level that can be finished to include an entertainment area, game room, home theatre or gym and more! This home is close to Linvilla Orchards and Knowlton and Hidden Hollow swim clubs or enjoy strolling Media’s quintessential Main Street just minutes away where there is great local dining shops, and community events held year-round. This home is also just 2.6 miles from the Septa Regional Rail Line train station, and an easy commute to Philadelphia, Wilmington, and the Main Line. Make your appointment to see this home today!
This property is off market, which means it's not currently listed for sale or rent on Zillow. This may be different from what's available on other websites or public sources.
