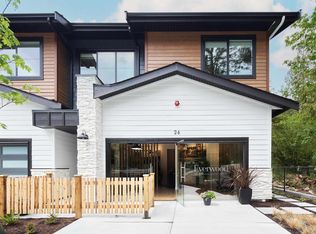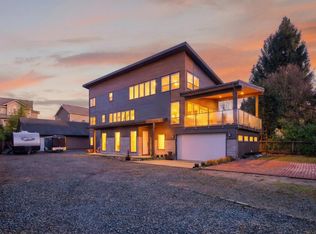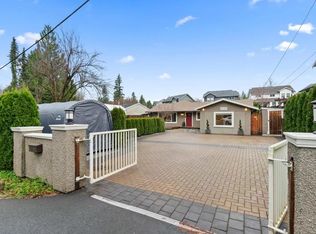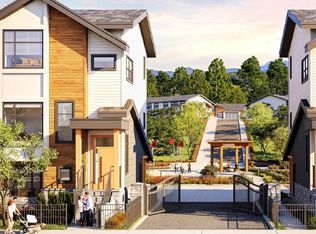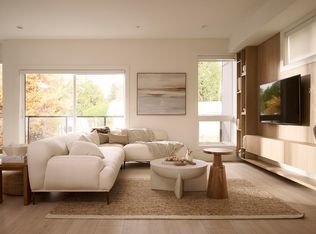MOVE IN READY! EVERWOOD an exclusive gated community of 35 nature inspired townhomes immersed in serenity. Proudly developed by 2025 Havan award winning Woodlock Developments this brand new, 2 LEVEL 3-Bedroom + Flex, 2.5 bath home boasts 10' ceilings on the main level with a private, fully fenced, west facing, walkout back yard. Enjoy a chef's kitchen featuring soft close cabinets w/ quartz countertops throughout, top-of-the-line SS appliances + gas range. Primary bedroom has spa-like ensuite with dual vanity, walk-in shower + tub. Forced air heating + Navian hot water system, 4 CAR PAKRING w/ double car garage + driveway round out these homes many features. Nestled near Golden Ears Mountains, steps to trails and parks, across from Alouette River. OPEN SAT + SUN 12pm-5pm.
For sale
C$999,900
23697 Fern Cres #27, Maple Ridge, BC V4R 2R7
3beds
1,710sqft
Townhouse
Built in 2026
-- sqft lot
$-- Zestimate®
C$585/sqft
C$376/mo HOA
What's special
Forced air heating
- 26 days |
- 26 |
- 0 |
Zillow last checked: 8 hours ago
Listing updated: January 29, 2026 at 12:29pm
Listed by:
Tianne Davidson,
Breakside Real Estate Group Brokerage
Source: Greater Vancouver REALTORS®,MLS®#: R3084279 Originating MLS®#: Greater Vancouver
Originating MLS®#: Greater Vancouver
Facts & features
Interior
Bedrooms & bathrooms
- Bedrooms: 3
- Bathrooms: 3
- Full bathrooms: 2
- 1/2 bathrooms: 1
Heating
- Forced Air, Natural Gas
Cooling
- Air Conditioning
Appliances
- Included: Washer/Dryer, Dishwasher, Refrigerator, Microwave
Features
- Basement: None
Interior area
- Total structure area: 1,710
- Total interior livable area: 1,710 sqft
Property
Parking
- Total spaces: 4
- Parking features: Garage, Guest, Concrete, Garage Door Opener
- Garage spaces: 2
Features
- Levels: Three Or More
- Stories: 3
- Exterior features: Playground, Balcony
Lot
- Features: Central Location, Greenbelt, Recreation Nearby
Construction
Type & style
- Home type: Townhouse
- Architectural style: 3 Storey
- Property subtype: Townhouse
- Attached to another structure: Yes
Condition
- Year built: 2026
Community & HOA
Community
- Features: Gated
- Security: Prewired, Smoke Detector(s), Fire Sprinkler System
- Subdivision: Everwood
HOA
- Has HOA: Yes
- Amenities included: Trash, Maintenance Grounds, Management, Snow Removal
- HOA fee: C$376 monthly
Location
- Region: Maple Ridge
Financial & listing details
- Price per square foot: C$585/sqft
- Date on market: 1/29/2026
- Ownership: Freehold Strata
Tianne Davidson
(604) 831-3356
By pressing Contact Agent, you agree that the real estate professional identified above may call/text you about your search, which may involve use of automated means and pre-recorded/artificial voices. You don't need to consent as a condition of buying any property, goods, or services. Message/data rates may apply. You also agree to our Terms of Use. Zillow does not endorse any real estate professionals. We may share information about your recent and future site activity with your agent to help them understand what you're looking for in a home.
Price history
Price history
Price history is unavailable.
Public tax history
Public tax history
Tax history is unavailable.Climate risks
Neighborhood: V4R
Nearby schools
GreatSchools rating
- NABirch Bay Home ConnectionsGrades: K-11Distance: 18.2 mi
