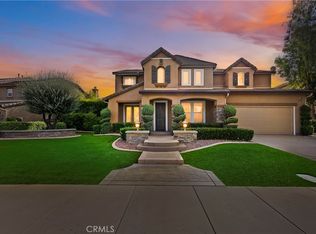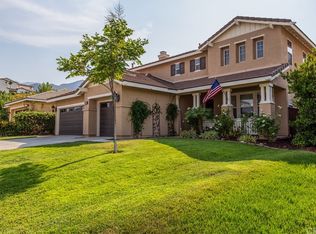Love your new home! Desirable single story with 3 car garage. As you arrive, you will be greeted by a friendly front porch. Step inside this beautiful model home, where you will feel warm and relaxed. The high ceilings will give you good feelings free thinking. The formal living room is great for entertaining guests. The kitchen and family room are open and spacious. You will enjoy cooking and entertaining in your kitchen with a large island, granite countertops, a beautiful glass backsplash, pendant lights, stainless steel appliances and Travertine tile flooring. There is a breakfast nook with room for a 6 person table. The kitchen opens to the spacious family room with a cozy fireplace and ceiling fan. Step out to the backyard and relax under the two Alumawood covered patios. There is grass for kids and dogs to run and play. As you go back inside, the hallway has an entry closet and two linen cabinets. There are two bedrooms, and a bathroom to share, with dual sinks, new lighting just installed, a bathtub/shower and Travertine tile flooring. The spacious master bedroom an ensuite bath, a ceiling fan and a slider to the backyard. The master bathroom has dual sinks, new lighting just installed, a garden bathtub to relax and a separate shower. The master also has a generous walkin closet. This beautiful home is located in Montecito Ranch. There is a neighborhood orchard nearby as part of the HOA.
This property is off market, which means it's not currently listed for sale or rent on Zillow. This may be different from what's available on other websites or public sources.

