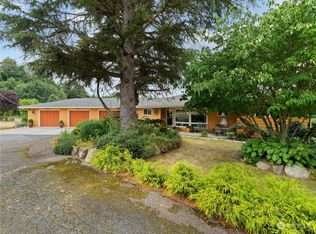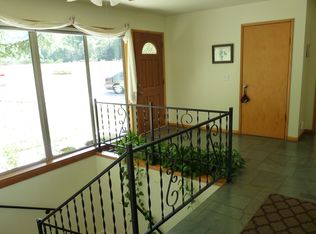Beautiful 27.1 acre property w/Samish River through it N. to S. Has good septic, well and power on property. Aprox 1/3 in pasture, 2/3s in timber, mostly evergreens, w/many gorgeous home sites. Roughed in road on east end for access, also easement for west of river. Has very livable older MH w/addition, and large deck. Has large 3 bay carport, or nice shop? Currently vacant.
This property is off market, which means it's not currently listed for sale or rent on Zillow. This may be different from what's available on other websites or public sources.

