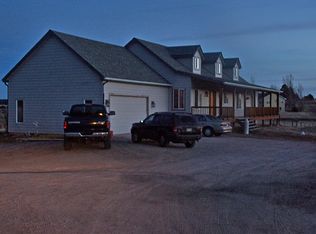Sold for $699,000 on 08/30/23
$699,000
2369 Shetland Trail, Elizabeth, CO 80107
4beds
3,360sqft
Manufactured Home
Built in 1994
5.68 Acres Lot
$729,800 Zestimate®
$208/sqft
$2,706 Estimated rent
Home value
$729,800
$686,000 - $774,000
$2,706/mo
Zestimate® history
Loading...
Owner options
Explore your selling options
What's special
Great close-in country living on 5.68 acres*Located on a quiet cul-de-sac, yet just minutes out of Elizabeth - close to everything*Walk-out basement boasts separate living quarters with full kitchen (island and granite countertops), bathroom, bedroom and office*Main level kitchen has been updated with a large island, granite countertops and stainless steel appliances*New high efficiency furnace and A/C*Continuous in-line water heater*3 car detached garage*Fenced and cross fenced for animals*Small barn and a castle chicken coop (laying chickens can be included)*Lots of opportunity for a multi-generational family*Priced to sell quickly!*INSURANCE HAS APPROVED NEW ROOF AND EXTRIOR PAINT - HURRY NOW AND PICK YOUR COLORS*
Zillow last checked: 8 hours ago
Listing updated: September 13, 2023 at 08:50pm
Listed by:
Jace Glick Sells Team (303)805-4333 jace@jaceglick.com,
RE/MAX Alliance,
Jace Glick 303-805-4333,
RE/MAX Alliance
Bought with:
Bruce Durrell, 040026214
Different Realty Services
Source: REcolorado,MLS#: 5587173
Facts & features
Interior
Bedrooms & bathrooms
- Bedrooms: 4
- Bathrooms: 3
- Full bathrooms: 2
- 3/4 bathrooms: 1
- Main level bathrooms: 2
- Main level bedrooms: 3
Primary bedroom
- Level: Main
- Area: 221 Square Feet
- Dimensions: 13 x 17
Bedroom
- Level: Main
Bedroom
- Level: Main
Bedroom
- Level: Basement
Primary bathroom
- Description: 5 Piece Bath
- Level: Main
Bathroom
- Level: Main
Bathroom
- Level: Basement
Dining room
- Description: Bay Window
- Level: Main
- Area: 272 Square Feet
- Dimensions: 16 x 17
Family room
- Description: Open To Kitchen And Dining Room, Wood Burning Fireplace
- Level: Main
- Area: 330 Square Feet
- Dimensions: 15 x 22
Family room
- Level: Basement
- Area: 299 Square Feet
- Dimensions: 13 x 23
Kitchen
- Description: Island, Granite Countertops, Ss Appliances
- Level: Main
- Area: 234 Square Feet
- Dimensions: 13 x 18
Kitchen
- Description: Granite Countertops, Island, Lots Of Cabinet Storage
- Level: Basement
- Area: 169 Square Feet
- Dimensions: 13 x 13
Laundry
- Description: Spacious, Window
- Level: Basement
Office
- Level: Basement
- Area: 126 Square Feet
- Dimensions: 9 x 14
Office
- Level: Basement
Heating
- Forced Air, Propane, Wood Stove
Cooling
- Central Air
Appliances
- Included: Dishwasher, Disposal, Microwave, Oven, Refrigerator
Features
- Built-in Features, Ceiling Fan(s), Eat-in Kitchen, Entrance Foyer, Five Piece Bath, Granite Counters, High Speed Internet, Kitchen Island, Open Floorplan, Pantry, Smoke Free, Walk-In Closet(s)
- Flooring: Carpet, Laminate
- Windows: Bay Window(s), Double Pane Windows, Window Coverings
- Basement: Finished,Full,Walk-Out Access
- Number of fireplaces: 1
- Fireplace features: Wood Burning
Interior area
- Total structure area: 3,360
- Total interior livable area: 3,360 sqft
- Finished area above ground: 1,680
- Finished area below ground: 1,080
Property
Parking
- Total spaces: 3
- Parking features: Garage
- Garage spaces: 3
Features
- Levels: One
- Stories: 1
- Patio & porch: Deck
- Exterior features: Dog Run, Garden, Playground, Private Yard, Rain Gutters
- Fencing: Fenced,Full
- Has view: Yes
- View description: Meadow
Lot
- Size: 5.68 Acres
- Features: Cul-De-Sac, Suitable For Grazing
- Residential vegetation: Grassed, Natural State
Details
- Parcel number: R109357
- Zoning: RA-1
- Special conditions: Standard
- Horses can be raised: Yes
- Horse amenities: Well Allows For
Construction
Type & style
- Home type: MobileManufactured
- Architectural style: Modular
- Property subtype: Manufactured Home
Materials
- Frame, Wood Siding
- Foundation: Slab
- Roof: Composition
Condition
- Year built: 1994
Utilities & green energy
- Electric: 220 Volts
- Water: Well
- Utilities for property: Electricity Connected, Phone Available, Propane
Community & neighborhood
Security
- Security features: Carbon Monoxide Detector(s), Smoke Detector(s), Video Doorbell
Location
- Region: Elizabeth
- Subdivision: Cimarron
Other
Other facts
- Body type: Double Wide
- Listing terms: 1031 Exchange,Cash,Conventional,FHA,VA Loan
- Ownership: Individual
- Road surface type: Gravel
Price history
| Date | Event | Price |
|---|---|---|
| 8/30/2023 | Sold | $699,000+88.9%$208/sqft |
Source: | ||
| 4/17/2017 | Sold | $370,000$110/sqft |
Source: YOUR CASTLE REAL ESTATE solds #3510226_80107 | ||
Public tax history
| Year | Property taxes | Tax assessment |
|---|---|---|
| 2024 | $3,373 +16.4% | $44,560 |
| 2023 | $2,898 -2.4% | $44,560 +22.9% |
| 2022 | $2,969 | $36,260 -2.8% |
Find assessor info on the county website
Neighborhood: 80107
Nearby schools
GreatSchools rating
- 5/10Running Creek Elementary SchoolGrades: K-5Distance: 1.8 mi
- 5/10Elizabeth Middle SchoolGrades: 6-8Distance: 0.8 mi
- 6/10Elizabeth High SchoolGrades: 9-12Distance: 0.9 mi
Schools provided by the listing agent
- Elementary: Running Creek
- Middle: Elizabeth
- High: Elizabeth
- District: Elizabeth C-1
Source: REcolorado. This data may not be complete. We recommend contacting the local school district to confirm school assignments for this home.
Get a cash offer in 3 minutes
Find out how much your home could sell for in as little as 3 minutes with a no-obligation cash offer.
Estimated market value
$729,800
Get a cash offer in 3 minutes
Find out how much your home could sell for in as little as 3 minutes with a no-obligation cash offer.
Estimated market value
$729,800
