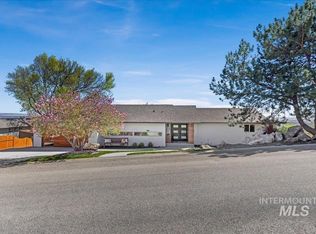Sold
Price Unknown
2369 S Ridgeview Way, Boise, ID 83712
3beds
3baths
2,376sqft
Single Family Residence
Built in 1975
0.4 Acres Lot
$993,600 Zestimate®
$--/sqft
$2,943 Estimated rent
Home value
$993,600
$914,000 - $1.08M
$2,943/mo
Zestimate® history
Loading...
Owner options
Explore your selling options
What's special
Views Views Views. This home offers a spectacular vantage point to see the incredible views of the surrounding valley from every room. You'll spend a lot on time on your deck with hottub. This corner lot home in the Warm Springs Mesa has vistas that will delight. Main level Bedroom with attached bath and walk in closet. The vaulted ceilings in the living room, wall of windows and a brick fireplace are where you'll want to hang out! Kitchen has granite countertops, all hardwood in the living and both bedrooms. The lower level family room enjoys floor to ceiling window that also showcase the view. There is a private suite with bath, use as guest suite as it includes a fridge, wet bar sink and Microwave. Perfect space for multi-generational living. There is also a private office space. Mature landscaping, room for a big veggie garden, lower level patio, and oversized garage. No HOA!
Zillow last checked: 8 hours ago
Listing updated: September 12, 2023 at 07:50am
Listed by:
Lynn Bradescu 208-949-7133,
Keller Williams Realty Boise
Bought with:
Emily Smith
Boise Premier Real Estate
Source: IMLS,MLS#: 98878677
Facts & features
Interior
Bedrooms & bathrooms
- Bedrooms: 3
- Bathrooms: 3
- Main level bathrooms: 2
- Main level bedrooms: 2
Primary bedroom
- Level: Main
Bedroom 2
- Level: Main
Bedroom 3
- Level: Lower
Family room
- Level: Lower
Kitchen
- Level: Main
Office
- Level: Lower
Heating
- Forced Air, Natural Gas
Cooling
- Central Air
Appliances
- Included: Dishwasher, Disposal, Microwave, Oven/Range Built-In, Refrigerator
Features
- Bath-Master, Bed-Master Main Level, Family Room, Great Room, Walk-In Closet(s), Breakfast Bar, Number of Baths Main Level: 2, Number of Baths Upper Level: 1
- Flooring: Hardwood
- Has basement: No
- Number of fireplaces: 2
- Fireplace features: Two, Gas
Interior area
- Total structure area: 2,376
- Total interior livable area: 2,376 sqft
- Finished area above ground: 1,639
- Finished area below ground: 737
Property
Parking
- Total spaces: 2
- Parking features: Attached, Driveway
- Attached garage spaces: 2
- Has uncovered spaces: Yes
Features
- Levels: Single with Below Grade
- Spa features: Heated
- Fencing: Full,Metal,Wood
- Has view: Yes
Lot
- Size: 0.40 Acres
- Features: 10000 SF - .49 AC, Garden, Views, Corner Lot, Auto Sprinkler System
Details
- Parcel number: R9227720120
Construction
Type & style
- Home type: SingleFamily
- Property subtype: Single Family Residence
Materials
- Frame
- Roof: Composition
Condition
- Year built: 1975
Utilities & green energy
- Water: Public
- Utilities for property: Sewer Connected
Community & neighborhood
Location
- Region: Boise
- Subdivision: Warm Springs Me
Other
Other facts
- Listing terms: Cash,Conventional,1031 Exchange,VA Loan
- Ownership: Fee Simple
Price history
Price history is unavailable.
Public tax history
| Year | Property taxes | Tax assessment |
|---|---|---|
| 2025 | $6,753 +4.4% | $945,500 +8.8% |
| 2024 | $6,468 -8.9% | $869,200 +8.3% |
| 2023 | $7,098 +6.7% | $802,300 -15% |
Find assessor info on the county website
Neighborhood: Warm Springs Mesa
Nearby schools
GreatSchools rating
- 10/10Adams Elementary SchoolGrades: PK-6Distance: 2 mi
- 8/10East Junior High SchoolGrades: 7-9Distance: 2.1 mi
- 9/10Timberline High SchoolGrades: 10-12Distance: 1.3 mi
Schools provided by the listing agent
- Elementary: Adams
- Middle: East Jr
- High: Timberline
- District: Boise School District #1
Source: IMLS. This data may not be complete. We recommend contacting the local school district to confirm school assignments for this home.
