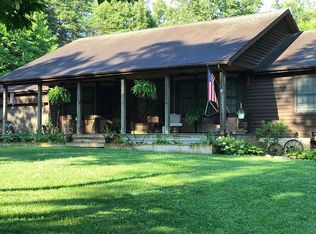Sold
$280,000
2369 Pattonsville Rd, Jackson, OH 45640
4beds
2,132sqft
Single Family Residence
Built in 1980
20.69 Acres Lot
$326,300 Zestimate®
$131/sqft
$1,709 Estimated rent
Home value
$326,300
$290,000 - $362,000
$1,709/mo
Zestimate® history
Loading...
Owner options
Explore your selling options
What's special
MOTIVATED SELLER!! Don't miss out on this one! This 4 bedroom, 3 full bath house sits on 20.6 acres of wooded and grassy land situated in a perfect location just minutes from Jackson and Wellston, and 1/2 mile from State Route 32 and 2 miles from US Route 35! Fall in love the HUGE kitchen accented with custom-built Amish kitchen cabinets and Island! The main floor has an open concept that includes a wood burning fireplace, 3 bedrooms, and 2 full bathrooms. Enjoy beautiful sunsets and the country view from the living room or the large front deck. The finished walkout basement features a large laundry room, a 4th bedroom, 3rd full bathroom, and a large bonus room! The home also includes a large 3 car attached garage! The property includes multiple tree stands, a zero turn mower, and trails. This one won't last long! Call me today to schedule your showing and make this yours!
Zillow last checked: 8 hours ago
Listing updated: June 14, 2025 at 08:52am
Listed by:
Jason Wilson,
Red Apple Realty LLC
Bought with:
Robin Scaggs, 2015001582
Red Apple Realty LLC
Source: Scioto Valley AOR,MLS#: 197718
Facts & features
Interior
Bedrooms & bathrooms
- Bedrooms: 4
- Bathrooms: 3
- Full bathrooms: 3
- Main level bathrooms: 2
- Main level bedrooms: 3
Bedroom 1
- Description: Flooring(Carpet)
- Level: Main
Bedroom 2
- Description: Flooring(Carpet)
- Level: Main
Bedroom 3
- Description: Flooring(Carpet)
- Level: Main
Bedroom 4
- Description: Flooring(Carpet)
- Level: Basement
Bathroom 1
- Description: Flooring(Tile-Ceramic)
- Level: Main
Bathroom 2
- Description: Flooring(Tile-Ceramic)
- Level: Main
Bathroom 3
- Description: Flooring(Tile-Ceramic)
- Level: Basement
Kitchen
- Description: Flooring(Wood)
- Level: Main
Living room
- Description: Flooring(Carpet)
- Level: Main
Heating
- Forced Air, Propane
Cooling
- Central Air
Appliances
- Included: Built-in Microwave, Dryer, Washer, Refrigerator, Gas Water Heater
- Laundry: Laundry Room
Features
- Natural Woodwork, Pantry
- Flooring: Carpet, Wood, Tile-Ceramic, Concrete, Laminate
- Windows: Double Pane Windows
- Basement: Finished,Full,Walk-Out Access
- Has fireplace: Yes
- Fireplace features: Wood Burning
Interior area
- Total structure area: 2,132
- Total interior livable area: 2,132 sqft
Property
Parking
- Total spaces: 3
- Parking features: 3 Car, Attached, Gravel
- Attached garage spaces: 3
- Has uncovered spaces: Yes
Features
- Patio & porch: Deck, Patio-Covered
- Has spa: Yes
- Spa features: Bath
Lot
- Size: 20.69 Acres
Details
- Parcel number: H120010012303, H120010012300
Construction
Type & style
- Home type: SingleFamily
- Architectural style: Ranch
- Property subtype: Single Family Residence
Materials
- Block, Cedar, Stone, Vinyl Siding
- Roof: Metal
Condition
- Year built: 1980
Utilities & green energy
- Sewer: Septic Tank
- Water: Public
- Utilities for property: Cable/DSL
Community & neighborhood
Location
- Region: Jackson
- Subdivision: Unknown
Price history
Price history is unavailable.
Public tax history
| Year | Property taxes | Tax assessment |
|---|---|---|
| 2024 | $936 -52.5% | $57,040 |
| 2023 | $1,969 -3.5% | $57,040 +3.8% |
| 2022 | $2,040 -0.1% | $54,960 |
Find assessor info on the county website
Neighborhood: 45640
Nearby schools
GreatSchools rating
- 4/10Jackson Northview Elementary SchoolGrades: PK-5Distance: 3.2 mi
- 4/10Jackson Middle SchoolGrades: 6-8Distance: 3.4 mi
- 4/10Jackson High SchoolGrades: 9-12Distance: 3.5 mi
Schools provided by the listing agent
- Elementary: Jackson CSD
- Middle: Jackson CSD
- High: Jackson CSD
Source: Scioto Valley AOR. This data may not be complete. We recommend contacting the local school district to confirm school assignments for this home.

Get pre-qualified for a loan
At Zillow Home Loans, we can pre-qualify you in as little as 5 minutes with no impact to your credit score.An equal housing lender. NMLS #10287.
