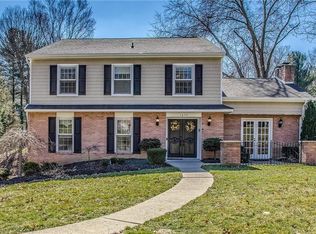Sold for $629,000
$629,000
2369 Mill Grove Rd, Pittsburgh, PA 15241
5beds
2,986sqft
Single Family Residence
Built in 1973
0.34 Acres Lot
$626,900 Zestimate®
$211/sqft
$3,179 Estimated rent
Home value
$626,900
$596,000 - $665,000
$3,179/mo
Zestimate® history
Loading...
Owner options
Explore your selling options
What's special
Welcome to 2369 Mill Grove Rd, an exceptional 5 bedroom home situated on a large corner lot in the heart of Upper St. Clair! Inside you will find beautiful hardwood floors, light filled formal living room, spacious and cozy family room w/fireplace that walks out to a private screened in porch with an attached deck. The gorgeous updated kitchen boasts upscale stainless steel appliances, custom window seat and Italian chiseled tile floors that flow seamlessly into the dining room. FIRST FLOOR owners suite features a sizable walk in closet with custom cabinetry, ensuite bath w/air tub, Moen electronically controlled shower, heated floor and a balcony! Upstairs, you will find an ADDITIONAL PRIMARY SUITE with ensuite bath plus 3 MORE bedrooms, climate controlled attic space and full hall bath. A game room with bar, another finished entertainment room, laundry room and work shop off garage completes the lower level. Close to schools, St. Clair Country Club, shopping, dining, 79 and 19.
Zillow last checked: 8 hours ago
Listing updated: October 03, 2025 at 11:48am
Listed by:
Jody Yurcich 412-833-3600,
HOWARD HANNA REAL ESTATE SERVICES
Bought with:
Jim Dolanch
CENTURY 21 FRONTIER REALTY
Source: WPMLS,MLS#: 1716536 Originating MLS: West Penn Multi-List
Originating MLS: West Penn Multi-List
Facts & features
Interior
Bedrooms & bathrooms
- Bedrooms: 5
- Bathrooms: 4
- Full bathrooms: 3
- 1/2 bathrooms: 1
Primary bedroom
- Level: Main
- Dimensions: 15x19
Bedroom 2
- Level: Upper
- Dimensions: 17x14
Bedroom 3
- Level: Upper
- Dimensions: 19x12
Bedroom 4
- Level: Upper
- Dimensions: 13x13
Bedroom 5
- Level: Upper
- Dimensions: 8x12
Bonus room
- Level: Lower
- Dimensions: 22x12
Entry foyer
- Level: Main
- Dimensions: 9x9
Family room
- Level: Main
- Dimensions: 23x14
Game room
- Level: Lower
- Dimensions: 24x13
Kitchen
- Level: Main
- Dimensions: 29x12
Living room
- Level: Main
- Dimensions: 17x12
Heating
- Gas
Cooling
- Central Air
Appliances
- Included: Some Gas Appliances, Convection Oven, Dryer, Dishwasher, Disposal, Microwave, Refrigerator, Stove, Washer
Features
- Wet Bar, Kitchen Island, Window Treatments
- Flooring: Ceramic Tile, Hardwood, Carpet
- Windows: Window Treatments
- Has basement: Yes
- Number of fireplaces: 1
Interior area
- Total structure area: 2,986
- Total interior livable area: 2,986 sqft
Property
Parking
- Total spaces: 2
- Parking features: Attached, Garage, Garage Door Opener
- Has attached garage: Yes
Features
- Levels: Two
- Stories: 2
- Pool features: None
Lot
- Size: 0.34 Acres
- Dimensions: 0.3427
Details
- Parcel number: 0479D00030000000
Construction
Type & style
- Home type: SingleFamily
- Architectural style: Colonial,Two Story
- Property subtype: Single Family Residence
Materials
- Brick, Vinyl Siding
- Roof: Asphalt
Condition
- Resale
- Year built: 1973
Details
- Warranty included: Yes
Utilities & green energy
- Sewer: Public Sewer
- Water: Public
Community & neighborhood
Location
- Region: Pittsburgh
- Subdivision: Mill Grove
Price history
| Date | Event | Price |
|---|---|---|
| 10/3/2025 | Sold | $629,000$211/sqft |
Source: | ||
| 9/30/2025 | Pending sale | $629,000$211/sqft |
Source: | ||
| 8/26/2025 | Contingent | $629,000$211/sqft |
Source: | ||
| 8/14/2025 | Listed for sale | $629,000+131.3%$211/sqft |
Source: | ||
| 6/6/2003 | Sold | $272,000+54.5%$91/sqft |
Source: Public Record Report a problem | ||
Public tax history
| Year | Property taxes | Tax assessment |
|---|---|---|
| 2025 | $12,271 +6.6% | $301,300 |
| 2024 | $11,508 +707.5% | $301,300 |
| 2023 | $1,425 | $301,300 |
Find assessor info on the county website
Neighborhood: 15241
Nearby schools
GreatSchools rating
- 9/10Baker El SchoolGrades: K-4Distance: 0.7 mi
- 7/10Fort Couch Middle SchoolGrades: 7-8Distance: 1.6 mi
- 8/10Upper Saint Clair High SchoolGrades: 9-12Distance: 0.7 mi
Schools provided by the listing agent
- District: Upper St Clair
Source: WPMLS. This data may not be complete. We recommend contacting the local school district to confirm school assignments for this home.
Get pre-qualified for a loan
At Zillow Home Loans, we can pre-qualify you in as little as 5 minutes with no impact to your credit score.An equal housing lender. NMLS #10287.
