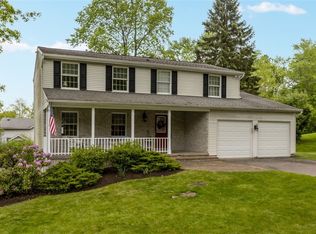Completely remodeled in 2006. Two car detached garage. One and a quarter acre.
This property is off market, which means it's not currently listed for sale or rent on Zillow. This may be different from what's available on other websites or public sources.
