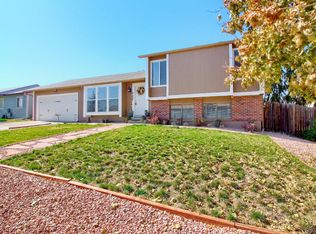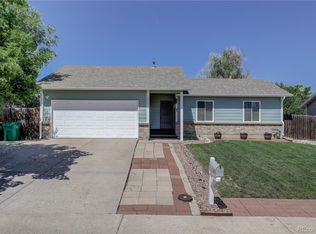The most flawless and energy efficient home in the Sable Altura neighborhood. Fully remodeled with new stainless-steel appliances, hardwood flooring, carpet, cabinets, counter tops, roof, double pane storm windows, fixtures, tile, ADT security, full LED lighting conversion, owned PV solar ($0 electric bill!), custom engineered Hague water filtration system with reverse osmosis, smart thermostat, and landscaping. This home boasts an oversized 2 car garage, open kitchen, large rear deck with mountain views, and stamped concrete barbecue patio for entertaining. Located close to everything! I-225, C470, I-70, Anshutz Medical Campus, Fitzsimons, Children's Hospital, DIA terminals, Star K ranch, Highline Canal bike trail, multiple light rail stations and lines, walking distance to King Soopers and many restaurants. Quiet and relaxed neighborhood and neighbors.
This property is off market, which means it's not currently listed for sale or rent on Zillow. This may be different from what's available on other websites or public sources.

