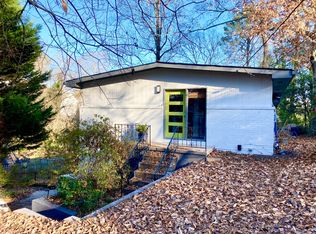Closed
$1,835,000
2369 Drew Valley Rd NE, Atlanta, GA 30319
5beds
--sqft
Single Family Residence
Built in 2025
0.3 Acres Lot
$1,769,100 Zestimate®
$--/sqft
$5,401 Estimated rent
Home value
$1,769,100
$1.61M - $1.93M
$5,401/mo
Zestimate® history
Loading...
Owner options
Explore your selling options
What's special
Step into perfection with this luxurious 5-bedroom, 4.5-bath home on an unfinished basement, where elegance and modern design blend seamlessly. Thoughtfully crafted with top-tier finishes, this newly built residence offers an unfinished basement, a 2-car garage, and exquisite details throughout. Upon entry, a grand foyer welcomes you into an open, light-filled space. The first floor features a guest suite with a walk-in closet and private bath, a stylish powder room, and a dedicated office nook perfect for remote work. The gourmet kitchen is a chefCOs dream, boasting a walk-in pantry, butlerCOs pantry, and an open view to the family room. Designed for both entertaining and everyday living, the family room showcases a fireplace with built-in shelving, while the separate dining room offers a sophisticated setting for formal gatherings. A mudroom adds convenience to this well-planned layout. The second floor is anchored by the lavish ownerCOs suite, where vaulted ceilings create an airy, retreat-like ambiance. The spa-inspired en-suite bath is a true sanctuary, featuring double vanities, a frameless glass shower, a soaking tub, and spacious his-and-hers walk-in closets. Three additional bedrooms, each with walk-in closets, offer ample space, with two sharing a Jack-and-Jill bath. A versatile loft/playroom and a convenient upstairs laundry room complete this level. Step outside to the covered porch with a fireplace, a perfect space for relaxing or entertaining year-round. Located just minutes from top-tier shopping, dining, and entertainment, this exceptional home delivers the ultimate blend of luxury, comfort, and convenience. DonCOt miss this incredible opportunityCoschedule your private showing today!
Zillow last checked: 8 hours ago
Listing updated: May 22, 2025 at 12:27pm
Listed by:
Mike Toltzis 404-376-9135,
Compass,
Inna Eidelman 404-932-3330,
Compass
Bought with:
Amanda Rose, 243859
BHHS Georgia Properties
Source: GAMLS,MLS#: 10463390
Facts & features
Interior
Bedrooms & bathrooms
- Bedrooms: 5
- Bathrooms: 5
- Full bathrooms: 4
- 1/2 bathrooms: 1
- Main level bathrooms: 1
- Main level bedrooms: 1
Dining room
- Features: Seats 12+
Kitchen
- Features: Breakfast Area, Kitchen Island, Walk-in Pantry
Heating
- Forced Air, Zoned
Cooling
- Central Air, Zoned
Appliances
- Included: Dishwasher, Disposal, Microwave
- Laundry: Upper Level
Features
- Double Vanity, Vaulted Ceiling(s), Walk-In Closet(s)
- Flooring: Hardwood
- Windows: Double Pane Windows
- Basement: Bath/Stubbed,Daylight,Exterior Entry,Unfinished
- Number of fireplaces: 2
- Fireplace features: Family Room, Outside
- Common walls with other units/homes: No Common Walls
Interior area
- Total structure area: 0
- Finished area above ground: 0
- Finished area below ground: 0
Property
Parking
- Parking features: Attached, Garage
- Has attached garage: Yes
Features
- Levels: Three Or More
- Stories: 3
- Patio & porch: Patio
- Body of water: None
Lot
- Size: 0.30 Acres
- Features: Private
Details
- Parcel number: 18 202 11 013
Construction
Type & style
- Home type: SingleFamily
- Architectural style: Contemporary,Craftsman,Traditional
- Property subtype: Single Family Residence
Materials
- Concrete
- Roof: Composition
Condition
- New Construction
- New construction: Yes
- Year built: 2025
Utilities & green energy
- Sewer: Public Sewer
- Water: Public
- Utilities for property: Cable Available, Electricity Available, Natural Gas Available, Phone Available, Water Available
Community & neighborhood
Security
- Security features: Smoke Detector(s)
Community
- Community features: None
Location
- Region: Atlanta
- Subdivision: Drew Valley
HOA & financial
HOA
- Has HOA: No
- Services included: None
Other
Other facts
- Listing agreement: Exclusive Right To Sell
Price history
| Date | Event | Price |
|---|---|---|
| 5/22/2025 | Sold | $1,835,000-0.8% |
Source: | ||
| 5/22/2025 | Pending sale | $1,850,000 |
Source: | ||
| 2/20/2025 | Listed for sale | $1,850,000 |
Source: | ||
Public tax history
Tax history is unavailable.
Neighborhood: Drew Valley
Nearby schools
GreatSchools rating
- 8/10Ashford Park Elementary SchoolGrades: PK-5Distance: 1.4 mi
- 8/10Chamblee Middle SchoolGrades: 6-8Distance: 3.1 mi
- 8/10Chamblee Charter High SchoolGrades: 9-12Distance: 3.2 mi
Schools provided by the listing agent
- Elementary: Ashford Park
- Middle: Chamblee
- High: Chamblee
Source: GAMLS. This data may not be complete. We recommend contacting the local school district to confirm school assignments for this home.
Get a cash offer in 3 minutes
Find out how much your home could sell for in as little as 3 minutes with a no-obligation cash offer.
Estimated market value$1,769,100
Get a cash offer in 3 minutes
Find out how much your home could sell for in as little as 3 minutes with a no-obligation cash offer.
Estimated market value
$1,769,100
