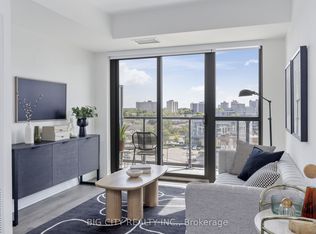Perfectly Situated condo at Danforth & Main, Highly functional square lay out features with two seperate generous bedrooms and two full bathrooms. This unit consist of just under 900 square feet with 193 Square feet balcony, 9 feet high ceilings, and windows floor to ceiling, bringing vast of natural light in. This unit faces the South-West corner steps to public transit with Subway across the street. Enjoy the shops and farmers market, resturants, and parks near by. Further South you can enjoy the beaches, you have the usage of the building amenities, concierge, gym, party-room, visitors parking, and digital system. This unit has a parking space and bicycle storage locker.
IDX information is provided exclusively for consumers' personal, non-commercial use, that it may not be used for any purpose other than to identify prospective properties consumers may be interested in purchasing, and that data is deemed reliable but is not guaranteed accurate by the MLS .
Apartment for rent
C$3,400/mo
2369 Danforth Ave SW #316, Toronto, ON M4C 0B1
2beds
Price may not include required fees and charges.
Apartment
Available now
-- Pets
Air conditioner, central air
Ensuite laundry
1 Parking space parking
Natural gas, forced air
What's special
- 1 day
- on Zillow |
- -- |
- -- |
Travel times
Looking to buy when your lease ends?
See how you can grow your down payment with up to a 6% match & 4.15% APY.
Facts & features
Interior
Bedrooms & bathrooms
- Bedrooms: 2
- Bathrooms: 2
- Full bathrooms: 2
Heating
- Natural Gas, Forced Air
Cooling
- Air Conditioner, Central Air
Appliances
- Laundry: Ensuite, In-Suite Laundry
Property
Parking
- Total spaces: 1
- Details: Contact manager
Features
- Exterior features: BBQs Allowed, Balcony, Bicycle storage, Bike Storage, Building Insurance included in rent, Building Maintenance included in rent, Clear View, Common Elements included in rent, Concierge, Concierge/Security, Ensuite, Exercise Room, Exterior Maintenance included in rent, Grounds Maintenance included in rent, Heating included in rent, Heating system: Forced Air, Heating: Gas, Hospital, In-Suite Laundry, Library, Lot Features: Clear View, Hospital, Library, Park, Public Transit, Rec./Commun.Centre, Open Balcony, Park, Parking included in rent, Party Room/Meeting Room, Public Transit, Rec./Commun.Centre, Recreation Facility included in rent, Snow Removal included in rent, TSCC, Underground, View Type: Clear, Visitor Parking
Construction
Type & style
- Home type: Apartment
- Property subtype: Apartment
Community & HOA
Location
- Region: Toronto
Financial & listing details
- Lease term: Contact For Details
Price history
Price history is unavailable.
Neighborhood: East End
There are 7 available units in this apartment building
![[object Object]](https://photos.zillowstatic.com/fp/f73e7114a639c5d01a78504afacde9cd-p_i.jpg)
