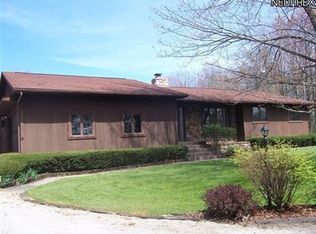Sold for $280,000 on 06/27/24
$280,000
2369 Allen Rd, Austinburg, OH 44010
3beds
1,508sqft
Single Family Residence
Built in 1977
6.25 Acres Lot
$312,100 Zestimate®
$186/sqft
$1,663 Estimated rent
Home value
$312,100
$287,000 - $340,000
$1,663/mo
Zestimate® history
Loading...
Owner options
Explore your selling options
What's special
Embrace the charm of ranch living in the serene countryside at 2369 Allen Rd. in the charming township of Austinburg, Ohio. This beautiful home is nestled behind trees on a sprawling 6.25 acre lot with 650 feet of frontage, offering both privacy & space for expansion. Property highlights include 3 bedrooms, 2 full baths: featuring a fully updated master bath for modern comfort. Cozy up by the woodburning fireplace & enjoy the warmth & ambiance. The spacious & stunning eat-in kitchen offers Kraftmaid cabinetry, a custom handcrafted island, & granite countertops. All kitchen appliances will stay. Hardwood floors adorn the living room, kitchen, oversized foyer, & hallway. A first floor laundry room for easy access & a 2 car attached garage complete this home. Entertain your guests on the oversized 26x16 deck with pergola overlooking your expansive private yard with beautiful perennial beds. The 18x15 barn with electric is perfect for storage, hobbies, or small farming projects. This idyllic retreat is perfectly situated 50 miles from Cleveland, Erie, and Youngstown, and just 8 miles from the scenic shores of Lake Erie, Geneva-on -the-Lake, and Ashtabula Harbor. Not to mention close proximity to renowned local wineries. Experience the perfect blend of tranquility & convenience in this charming country home. Don't miss the opportunity to make 2369 Allen Rd. your new haven today!
Zillow last checked: 8 hours ago
Listing updated: July 01, 2024 at 08:31am
Listing Provided by:
Nikki Sullivan NikkiSullivan@stoufferrealty.com330-509-3917,
Berkshire Hathaway HomeServices Stouffer Realty
Bought with:
Chantel Lovelady, 2014002154
Howard Hanna
Source: MLS Now,MLS#: 5040043 Originating MLS: Stark Trumbull Area REALTORS
Originating MLS: Stark Trumbull Area REALTORS
Facts & features
Interior
Bedrooms & bathrooms
- Bedrooms: 3
- Bathrooms: 2
- Full bathrooms: 2
- Main level bathrooms: 2
- Main level bedrooms: 3
Primary bedroom
- Description: with attached Master Bathroom,Flooring: Carpet
- Level: First
- Dimensions: 14 x 10
Bedroom
- Description: Flooring: Carpet
- Level: First
- Dimensions: 11 x 9
Bedroom
- Description: Flooring: Carpet
- Level: First
- Dimensions: 12 x 10
Eat in kitchen
- Features: Beamed Ceilings, Granite Counters
- Level: First
- Dimensions: 27 x 12
Entry foyer
- Description: Flooring: Wood
- Level: First
- Dimensions: 14 x 7
Laundry
- Description: Flooring: Luxury Vinyl Tile
- Level: First
- Dimensions: 12 x 5
Living room
- Description: Flooring: Wood
- Features: Beamed Ceilings, Fireplace
- Level: First
- Dimensions: 20 x 13
Heating
- Forced Air, Fireplace(s), Propane
Cooling
- Ceiling Fan(s), Window Unit(s)
Appliances
- Included: Built-In Oven, Cooktop, Dryer, Microwave, Refrigerator, Water Softener, Washer
- Laundry: Main Level
Features
- Ceiling Fan(s), Entrance Foyer, Eat-in Kitchen, Granite Counters, Kitchen Island
- Basement: Crawl Space,Full
- Number of fireplaces: 1
- Fireplace features: Living Room, Wood Burning
Interior area
- Total structure area: 1,508
- Total interior livable area: 1,508 sqft
- Finished area above ground: 1,508
- Finished area below ground: 0
Property
Parking
- Total spaces: 2
- Parking features: Attached, Driveway, Garage, Garage Door Opener, Garage Faces Side, Unpaved
- Attached garage spaces: 2
Features
- Levels: One
- Stories: 1
- Patio & porch: Deck
- Has view: Yes
- View description: Trees/Woods
Lot
- Size: 6.25 Acres
- Dimensions: 589 x 470
- Features: Flat, Horse Property, Landscaped, Level, Pond on Lot, Rectangular Lot, Secluded, Wooded
Details
- Additional structures: Outbuilding, Storage
- Parcel number: 070190000900
- Horses can be raised: Yes
Construction
Type & style
- Home type: SingleFamily
- Architectural style: Ranch
- Property subtype: Single Family Residence
Materials
- Brick, Cedar
- Foundation: Block
- Roof: Asphalt,Fiberglass
Condition
- Year built: 1977
Utilities & green energy
- Sewer: Septic Tank
- Water: Well
Community & neighborhood
Location
- Region: Austinburg
- Subdivision: Austinburg
Other
Other facts
- Listing terms: Cash,Conventional,FHA,USDA Loan,VA Loan
Price history
| Date | Event | Price |
|---|---|---|
| 6/27/2024 | Sold | $280,000+1.8%$186/sqft |
Source: | ||
| 5/26/2024 | Pending sale | $275,000$182/sqft |
Source: MLS Now #5040043 Report a problem | ||
| 5/22/2024 | Listed for sale | $275,000$182/sqft |
Source: | ||
Public tax history
| Year | Property taxes | Tax assessment |
|---|---|---|
| 2024 | $2,659 -5% | $63,500 |
| 2023 | $2,799 +29.5% | $63,500 +37.1% |
| 2022 | $2,161 -0.7% | $46,310 |
Find assessor info on the county website
Neighborhood: 44010
Nearby schools
GreatSchools rating
- 6/10Austinburg Elementary SchoolGrades: PK-5Distance: 2.5 mi
- 4/10Geneva Middle SchoolGrades: 6-8Distance: 6.5 mi
- 6/10Geneva High SchoolGrades: 9-12Distance: 6.3 mi
Schools provided by the listing agent
- District: Geneva Area CSD - 404
Source: MLS Now. This data may not be complete. We recommend contacting the local school district to confirm school assignments for this home.

Get pre-qualified for a loan
At Zillow Home Loans, we can pre-qualify you in as little as 5 minutes with no impact to your credit score.An equal housing lender. NMLS #10287.
Sell for more on Zillow
Get a free Zillow Showcase℠ listing and you could sell for .
$312,100
2% more+ $6,242
With Zillow Showcase(estimated)
$318,342