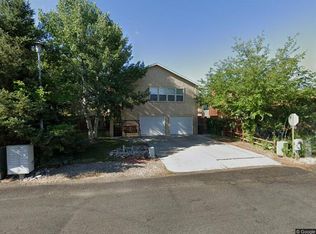Sold for $435,000
$435,000
2369 1/2 Rana Rd, Grand Junction, CO 81507
2beds
3baths
1,552sqft
Single Family Residence
Built in 1982
5,662.8 Square Feet Lot
$465,600 Zestimate®
$280/sqft
$1,927 Estimated rent
Home value
$465,600
$442,000 - $489,000
$1,927/mo
Zestimate® history
Loading...
Owner options
Explore your selling options
What's special
This inviting home is nestled in the charming Redlands community. On the main level of the home you will find two bedrooms and two baths which includes a spacious primary suite that has a walk-in closet. The second bedroom is generously sized, originally designed as two separate bedrooms, but a previous owner cleverly removed a wall to create a versatile space, transforming this 3-bedroom home into a comfortable 2-bedroom layout. The finished basement is a flex space, offering options for a second living area, a home gym, an office, or whatever suits your lifestyle. There is a 1/2 bath, utility closet & more storage room available in the basement. Luxury vinyl plank floor runs throughout the main living area & bedrooms. The fenced backyard provides an opportunity for you to build out gardens. Recent improvements include: new roof & skylight (2017), back deck replaced with composite decking & vinyl railing (2022), dishwasher replaced (2022), exterior sealed with linseed oil (2023). The location offers a perfect blend of outdoor recreation and convenient amenities. The Lunch Loops Trail System, Redland's Golf Course, as well as the community pickleball, tennis, and volleyball courts, & kids' playgrounds are a short distance from the home. Restaurants, shopping and downtown Grand Junction are conveniently located within a couple of miles. Be sure to check out the virtual tour available!
Zillow last checked: 8 hours ago
Listing updated: November 17, 2023 at 07:33am
Listed by:
NICKI HUPRICH 970-712-1479,
SELL BUY LIVE - GJ
Bought with:
JAMIE MOATS
SIMPLY REAL ESTATE, LLC
Source: GJARA,MLS#: 20234290
Facts & features
Interior
Bedrooms & bathrooms
- Bedrooms: 2
- Bathrooms: 3
Primary bedroom
- Level: Main
- Dimensions: 13x13
Bedroom 2
- Level: Main
- Dimensions: 19x9
Dining room
- Level: Main
- Dimensions: 8x13
Family room
- Dimensions: na
Kitchen
- Level: Main
- Dimensions: 13x11
Laundry
- Level: Basement
- Dimensions: 3x5
Living room
- Level: Main
- Dimensions: 14x16
Other
- Level: Basement
- Dimensions: 11x15
Heating
- Baseboard
Cooling
- Evaporative Cooling
Appliances
- Included: Dishwasher, Electric Cooktop, Electric Oven, Electric Range, Freezer, Disposal, Microwave, Refrigerator
- Laundry: In Basement, Washer Hookup, Dryer Hookup
Features
- Ceiling Fan(s), Main Level Primary, Vaulted Ceiling(s), Walk-In Closet(s), Walk-In Shower
- Flooring: Laminate, Luxury Vinyl, Luxury VinylPlank, Tile
- Windows: Window Coverings
- Basement: Full,Partially Finished
- Has fireplace: Yes
- Fireplace features: Basement, Wood Burning
Interior area
- Total structure area: 1,552
- Total interior livable area: 1,552 sqft
Property
Parking
- Total spaces: 1
- Parking features: Attached, Garage, Garage Door Opener
- Attached garage spaces: 1
Accessibility
- Accessibility features: None, Low Threshold Shower
Features
- Levels: Multi/Split
- Patio & porch: Covered, Deck, Open, Patio
- Exterior features: Sprinkler/Irrigation
- Fencing: Privacy,Split Rail
Lot
- Size: 5,662 sqft
- Dimensions: 65 x 100
- Features: Sprinklers In Rear
Details
- Parcel number: 294517430073
- Zoning description: SFR
Construction
Type & style
- Home type: SingleFamily
- Architectural style: Tri-Level
- Property subtype: Single Family Residence
Materials
- Wood Siding, Wood Frame
- Roof: Asphalt,Composition
Condition
- Year built: 1982
Utilities & green energy
- Sewer: Connected
- Water: Public
Community & neighborhood
Location
- Region: Grand Junction
- Subdivision: Ridges The
Other
Other facts
- Road surface type: Paved
Price history
| Date | Event | Price |
|---|---|---|
| 11/16/2023 | Sold | $435,000$280/sqft |
Source: GJARA #20234290 Report a problem | ||
| 10/15/2023 | Pending sale | $435,000$280/sqft |
Source: GJARA #20234290 Report a problem | ||
| 10/1/2023 | Listed for sale | $435,000+17.6%$280/sqft |
Source: GJARA #20234290 Report a problem | ||
| 11/8/2021 | Sold | $370,000-1.3%$238/sqft |
Source: GJARA #20215269 Report a problem | ||
| 10/5/2021 | Pending sale | $375,000$242/sqft |
Source: GJARA #20215269 Report a problem | ||
Public tax history
| Year | Property taxes | Tax assessment |
|---|---|---|
| 2025 | $1,521 +0.5% | $29,200 +14% |
| 2024 | $1,513 +10.7% | $25,610 -3.6% |
| 2023 | $1,367 -0.5% | $26,570 +36.3% |
Find assessor info on the county website
Neighborhood: 81507
Nearby schools
GreatSchools rating
- 9/10Scenic Elementary SchoolGrades: K-5Distance: 0.6 mi
- 7/10Redlands Middle SchoolGrades: 6-8Distance: 2.2 mi
- 7/10Fruita Monument High SchoolGrades: 10-12Distance: 8 mi
Schools provided by the listing agent
- Elementary: Scenic
- Middle: Redlands
- High: Grand Junction
Source: GJARA. This data may not be complete. We recommend contacting the local school district to confirm school assignments for this home.
Get pre-qualified for a loan
At Zillow Home Loans, we can pre-qualify you in as little as 5 minutes with no impact to your credit score.An equal housing lender. NMLS #10287.
