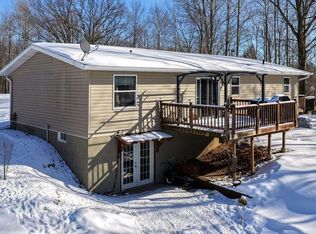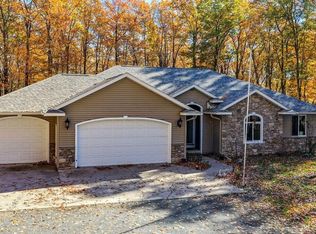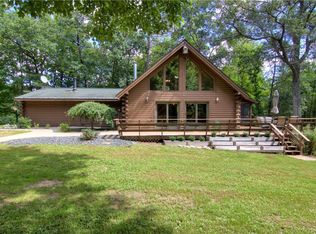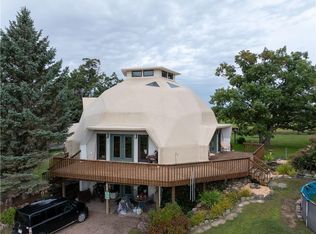Paradise awaits! On top of a lush green hill sits this immaculately maintained 4 BR 2 1/2 BA home. With beautiful flower gardens, fruit trees and panoramic views of the countryside, there?s a lot of nature to take in from all angles. Enjoy the sunrise or sunset on one of the home's covered porches or enjoy time with friends and family in the large open living space. It?s time to get out of the hustle and bustle of the city and live a full life of peace and serenity in the country. Both full bathrooms have heated floors.
Active
$674,500
23685 County Road H, Shell Lake, WI 54871
4beds
3,101sqft
Est.:
Single Family Residence
Built in 1999
3.5 Acres Lot
$-- Zestimate®
$218/sqft
$-- HOA
What's special
Large open living spaceFruit treesLush green hillCovered porchesHeated floorsBeautiful flower gardens
- 470 days |
- 577 |
- 10 |
Zillow last checked: 8 hours ago
Listing updated: January 23, 2026 at 07:31am
Listed by:
True Kucharski 732-581-8003,
Associated Realty LLC
Source: WIREX MLS,MLS#: 1586827 Originating MLS: REALTORS Association of Northwestern WI
Originating MLS: REALTORS Association of Northwestern WI
Tour with a local agent
Facts & features
Interior
Bedrooms & bathrooms
- Bedrooms: 4
- Bathrooms: 3
- Full bathrooms: 2
- 1/2 bathrooms: 1
- Main level bedrooms: 3
Primary bedroom
- Level: Main
- Area: 221
- Dimensions: 17 x 13
Bedroom 2
- Level: Upper
- Area: 576
- Dimensions: 32 x 18
Bedroom 3
- Level: Main
- Area: 144
- Dimensions: 12 x 12
Bedroom 4
- Level: Main
- Area: 156
- Dimensions: 13 x 12
Dining room
- Level: Main
- Area: 156
- Dimensions: 13 x 12
Kitchen
- Level: Main
- Area: 234
- Dimensions: 18 x 13
Living room
- Level: Main
- Area: 442
- Dimensions: 26 x 17
Heating
- Propane, Wood, Forced Air
Cooling
- Central Air
Appliances
- Included: Dishwasher, Freezer, Microwave, Range/Oven, Refrigerator
Features
- Ceiling Fan(s)
- Windows: Some window coverings
- Basement: Full,Walk-Out Access,Block
Interior area
- Total structure area: 3,101
- Total interior livable area: 3,101 sqft
- Finished area above ground: 3,101
- Finished area below ground: 0
Property
Parking
- Total spaces: 5
- Parking features: 4 Car, Attached
- Attached garage spaces: 5
Features
- Levels: Two
- Stories: 2
- Patio & porch: Porch, Deck, Covered
Lot
- Size: 3.5 Acres
Details
- Additional structures: Greenhouse, Garden Shed
- Parcel number: 3223
- Zoning: Agricultural,Residential
Construction
Type & style
- Home type: SingleFamily
- Property subtype: Single Family Residence
Materials
- Steel Siding
Condition
- 21+ Years
- New construction: No
- Year built: 1999
Utilities & green energy
- Electric: Circuit Breakers
- Sewer: Septic Tank
- Water: Well
Community & HOA
Location
- Region: Shell Lake
- Municipality: Dewey
Financial & listing details
- Price per square foot: $218/sqft
- Tax assessed value: $655,500
- Annual tax amount: $6,140
- Date on market: 10/22/2024
- Inclusions: Included:ceiling Fans, Included:dishwasher, Included:freezer, Included:microwave, Included:oven/Range, Included:refrigerator, Included:window Coverings
- Exclusions: Excluded:dryer, Excluded:freezer, Excluded:lp Tank, Excluded:sellers Personal, Excluded:washer, Excluded:water Softener
Estimated market value
Not available
Estimated sales range
Not available
$2,988/mo
Price history
Price history
| Date | Event | Price |
|---|---|---|
| 6/17/2025 | Price change | $674,500-3.6%$218/sqft |
Source: | ||
| 4/24/2025 | Price change | $699,500-3.5%$226/sqft |
Source: | ||
| 3/27/2025 | Price change | $724,900-3.3%$234/sqft |
Source: | ||
| 10/22/2024 | Listed for sale | $749,900-25%$242/sqft |
Source: | ||
| 10/22/2024 | Listing removed | $1,000,000$322/sqft |
Source: | ||
Public tax history
Public tax history
| Year | Property taxes | Tax assessment |
|---|---|---|
| 2024 | $6,196 +34.4% | $334,100 |
| 2023 | $4,611 -16.4% | $334,100 |
| 2022 | $5,514 +4.3% | $334,100 |
Find assessor info on the county website
BuyAbility℠ payment
Est. payment
$3,385/mo
Principal & interest
$2615
Property taxes
$534
Home insurance
$236
Climate risks
Neighborhood: 54871
Nearby schools
GreatSchools rating
- NAShell Lake Primary (K-2) SchoolGrades: PK-2Distance: 8.4 mi
- 4/10Shell Lake Jr/Sr High SchoolGrades: 7-12Distance: 8.4 mi
- 6/10Shell Lake Elementary SchoolGrades: 3-6Distance: 8.4 mi
Schools provided by the listing agent
- District: Shell Lake
Source: WIREX MLS. This data may not be complete. We recommend contacting the local school district to confirm school assignments for this home.
- Loading
- Loading




