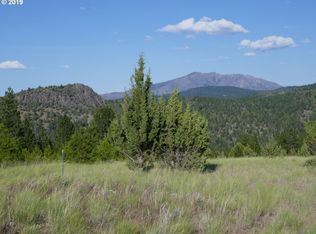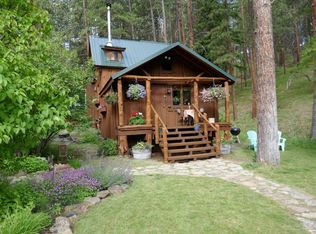End of the road for year round or seasonal/recreational use. 3000sq ft +/-, one owner 2 story home.3bd/1ba on main floor. Master bed, bath on 2nd floor. Extra room for office/walk in closet.Full daylight b-ment.Seller will credit buyer $5,000 for new solar batteries. Smaller 21x26 log cabin near main house. Great views from this 80 +/- timbered acres with gravity flow spring w/1200 gal storage tank. LOP tags. Borders National Forest.
This property is off market, which means it's not currently listed for sale or rent on Zillow. This may be different from what's available on other websites or public sources.


