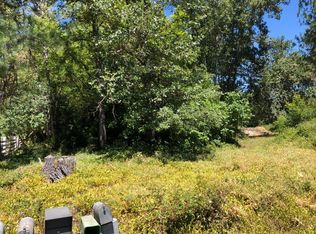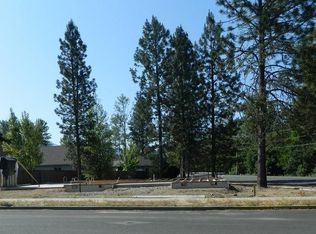Closed
$510,000
2368 Upper River Road Loop, Grants Pass, OR 97526
5beds
2baths
3,040sqft
Single Family Residence
Built in 1948
2.38 Acres Lot
$504,700 Zestimate®
$168/sqft
$-- Estimated rent
Home value
$504,700
$439,000 - $575,000
Not available
Zestimate® history
Loading...
Owner options
Explore your selling options
What's special
Welcome to your next adventure! This classic 1940s two-story home offers 5 bedrooms, 2 bathrooms, and all the vintage charm you've been dreaming of.
Nestled on 2.38 acres of flat, fully usable land with mature fruit trees and grape vines, the possibilities here are endless — whether you're looking to create a hobby farm, build a workshop, or simply
enjoy wide open spaces. Inside, you'll find a warm, inviting layout ready for your personal touches. Outside, a detached barn and a large storage building
provide plenty of room for projects, animals, or extra storage. Located just minutes from the heart of Grants Pass, you'll love the easy access to town while still
enjoying the peace and privacy of country living. This is a rare opportunity to own a property with this much space, character, and potential — don't miss it!
Zillow last checked: 8 hours ago
Listing updated: June 16, 2025 at 06:38pm
Listed by:
Redfin 503-496-7620
Bought with:
eXp Realty, LLC
Source: Oregon Datashare,MLS#: 220201276
Facts & features
Interior
Bedrooms & bathrooms
- Bedrooms: 5
- Bathrooms: 2
Heating
- Heat Pump, Wood
Cooling
- Wall/Window Unit(s)
Appliances
- Included: Dishwasher, Oven, Range, Refrigerator, Water Heater
Features
- Built-in Features, Ceiling Fan(s), Primary Downstairs
- Flooring: Hardwood, Laminate
- Windows: Aluminum Frames, Vinyl Frames, Wood Frames
- Basement: None
- Has fireplace: Yes
- Fireplace features: Family Room, Wood Burning
- Common walls with other units/homes: No Common Walls
Interior area
- Total structure area: 3,040
- Total interior livable area: 3,040 sqft
Property
Parking
- Total spaces: 2
- Parking features: Attached Carport, Driveway, Gravel
- Garage spaces: 2
- Has carport: Yes
- Has uncovered spaces: Yes
Features
- Levels: Two
- Stories: 2
- Patio & porch: Porch
- Has view: Yes
- View description: Mountain(s), Neighborhood, Territorial
Lot
- Size: 2.38 Acres
- Features: Garden, Level, Pasture
Details
- Additional structures: Barn(s), Poultry Coop, Shed(s), Storage, Workshop, Other
- Parcel number: R318103
- Zoning description: Rr5; Rural Res 5 Ac
- Special conditions: Standard
Construction
Type & style
- Home type: SingleFamily
- Architectural style: Craftsman
- Property subtype: Single Family Residence
Materials
- Frame
- Foundation: Concrete Perimeter
- Roof: Composition
Condition
- New construction: No
- Year built: 1948
Utilities & green energy
- Sewer: Septic Tank
- Water: Well
Community & neighborhood
Security
- Security features: Carbon Monoxide Detector(s), Smoke Detector(s)
Location
- Region: Grants Pass
Other
Other facts
- Listing terms: Cash,Conventional,FHA,VA Loan
- Road surface type: Gravel
Price history
| Date | Event | Price |
|---|---|---|
| 6/13/2025 | Sold | $510,000-6.4%$168/sqft |
Source: | ||
| 5/15/2025 | Pending sale | $545,000$179/sqft |
Source: | ||
| 5/8/2025 | Listed for sale | $545,000$179/sqft |
Source: | ||
Public tax history
Tax history is unavailable.
Neighborhood: 97526
Nearby schools
GreatSchools rating
- 3/10Ft Vannoy Elementary SchoolGrades: K-5Distance: 3 mi
- 6/10Fleming Middle SchoolGrades: 6-8Distance: 4.6 mi
- 6/10North Valley High SchoolGrades: 9-12Distance: 5.3 mi
Schools provided by the listing agent
- Elementary: Ft Vannoy Elem
- Middle: Fleming Middle
- High: North Valley High
Source: Oregon Datashare. This data may not be complete. We recommend contacting the local school district to confirm school assignments for this home.

Get pre-qualified for a loan
At Zillow Home Loans, we can pre-qualify you in as little as 5 minutes with no impact to your credit score.An equal housing lender. NMLS #10287.

