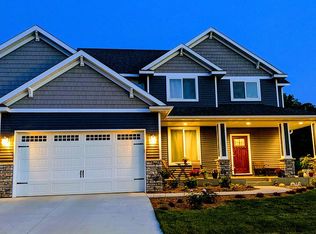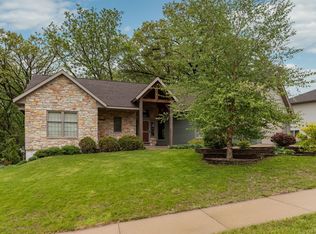Why build when you can just move in and enjoy this nearly new rambler! Open design concept with hardwood floors, eat-in kitchen with white cabinets, under-cab lighting, pantry, large island, granite tops and stainless steel appliance package. Master suite features a walk-in tiled shower, double sinks & walk in closet! Lots of extras in this home to include gorgeous landscaping, garden shed, fenced yard, oversized 3-car heated garage with hot & cold water service, extra parking on concrete pad and so much more!
This property is off market, which means it's not currently listed for sale or rent on Zillow. This may be different from what's available on other websites or public sources.

