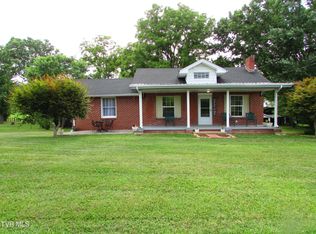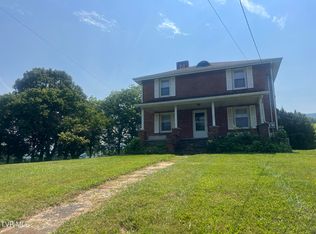Sold for $364,900
$364,900
2368 Siam Rd, Elizabethton, TN 37643
3beds
2,284sqft
Single Family Residence, Residential
Built in 1951
1 Acres Lot
$374,100 Zestimate®
$160/sqft
$2,190 Estimated rent
Home value
$374,100
$224,000 - $625,000
$2,190/mo
Zestimate® history
Loading...
Owner options
Explore your selling options
What's special
Multiple offers all offer's to be submitted by 6 P.M. on 4-6-25. Come home to this charming 1 level home, sitting on 1 acre, on Siam Road. This home features a formal LR, DR, and large eat in kitchen with custom cabinets, Corian countertops, double-oven, built in microwave, dishwasher and refrigerator. Off the kitchen, you will find a large, covered deck that's great for entertaining that overlooks the East Tennessee mountains. Down the hall you will find 3 BRs, with walk in closets, hardwood flooring, and full bathroom with double vanities. The pull downstairs that lead to the attic offers spacious, floored storage. As you go downstairs you will find the laundry room, the heated/cooled workshop, full bathroom with double vanities, and large den/game room with FP. Also featured, a one car garage. Outside you have a workshop/garage with a concreted side lean that overlooks a babbling brook. And that's not all!!! There is a RV pad with electric hookup. Call your Realtor® today for your private showing.
Zillow last checked: 8 hours ago
Listing updated: June 19, 2025 at 12:59pm
Listed by:
David Edwards Jr. 423-914-1188,
Century 21 Legacy
Bought with:
Tayler Nidiffer, 367801
Lantern Real Estate
Source: TVRMLS,MLS#: 9978091
Facts & features
Interior
Bedrooms & bathrooms
- Bedrooms: 3
- Bathrooms: 2
- Full bathrooms: 2
Heating
- Central, Electric, Fireplace(s), Propane
Cooling
- Central Air
Appliances
- Included: Dishwasher, Electric Range, Microwave, Refrigerator
- Laundry: Electric Dryer Hookup
Features
- Eat-in Kitchen, Walk-In Closet(s)
- Flooring: Hardwood, Tile, Vinyl
- Doors: Storm Door(s)
- Windows: Double Pane Windows, Window Treatments
- Basement: Concrete,Garage Door,Partial Heat,Partially Finished,Plumbed,Walk-Out Access,Wood Floor,Workshop
- Number of fireplaces: 1
- Fireplace features: Basement, Den
Interior area
- Total structure area: 2,804
- Total interior livable area: 2,284 sqft
- Finished area below ground: 576
Property
Parking
- Total spaces: 1
- Parking features: RV Access/Parking, Asphalt, Garage Door Opener, Other
- Garage spaces: 1
Features
- Levels: One
- Stories: 1
- Patio & porch: Back, Covered, Deck, Front Porch, Porch, Side Porch
- Fencing: Front Yard
- Has view: Yes
- View description: Mountain(s), Creek/Stream
- Has water view: Yes
- Water view: Creek/Stream
Lot
- Size: 1 Acres
- Dimensions: 175 x 250
- Topography: Level
Details
- Additional structures: RV/Boat Storage, Second Garage
- Parcel number: 042 212.00
- Zoning: Res
- Other equipment: Generator
Construction
Type & style
- Home type: SingleFamily
- Architectural style: Ranch
- Property subtype: Single Family Residence, Residential
Materials
- Block, Vinyl Siding
- Foundation: Block
- Roof: Shingle
Condition
- Above Average
- New construction: No
- Year built: 1951
Utilities & green energy
- Sewer: Septic Tank
- Water: Public
- Utilities for property: Cable Available, Electricity Connected, Phone Available, Propane, Water Connected
Community & neighborhood
Security
- Security features: Carbon Monoxide Detector(s), Smoke Detector(s)
Location
- Region: Elizabethton
- Subdivision: Not In Subdivision
Other
Other facts
- Listing terms: Cash,Conventional,FHA,VA Loan
Price history
| Date | Event | Price |
|---|---|---|
| 5/2/2025 | Sold | $364,900$160/sqft |
Source: TVRMLS #9978091 Report a problem | ||
| 4/7/2025 | Pending sale | $364,900$160/sqft |
Source: TVRMLS #9978091 Report a problem | ||
| 4/1/2025 | Listed for sale | $364,900$160/sqft |
Source: TVRMLS #9978091 Report a problem | ||
Public tax history
| Year | Property taxes | Tax assessment |
|---|---|---|
| 2025 | $680 | $31,200 |
| 2024 | $680 | $31,200 |
| 2023 | $680 +7.4% | $31,200 |
Find assessor info on the county website
Neighborhood: 37643
Nearby schools
GreatSchools rating
- 4/10Hunter Elementary SchoolGrades: PK-8Distance: 2.2 mi
- 4/10Unaka High SchoolGrades: 9-12Distance: 3.1 mi
- 6/10Valley Forge Elementary SchoolGrades: PK-5Distance: 2.9 mi
Schools provided by the listing agent
- Elementary: Hunter
- Middle: Hunter
- High: Unaka
Source: TVRMLS. This data may not be complete. We recommend contacting the local school district to confirm school assignments for this home.
Get pre-qualified for a loan
At Zillow Home Loans, we can pre-qualify you in as little as 5 minutes with no impact to your credit score.An equal housing lender. NMLS #10287.

