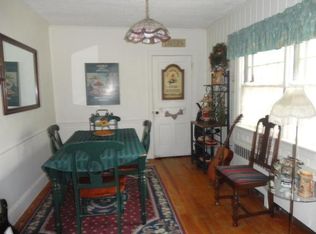Welcome to the Berkheimer House! Steeped in history, this charming stone colonial was constructed in the early 19th Century by John Berkheimer for three of his daughters. Located on the old 'Hickorytown' Road (now just Hickory), this section of Plymouth Township was filled with small family farms through the middle of the 20th Century. Today, the original farmhouse of the Berkheimer sisters retains so many of the original details, enhanced over the generations with several tasteful additions. A simple & quaint structure, no formality here as the house & grounds lend one to whimsy! The front entry was recently enhanced with a gabled porch to provide protection to the original front Dutch door (with door shutters!) that enters into the original parlor (used currently as a dining room) that has the deep-set window sills, a large wood-burning fireplace and beautiful hardwood floors. The door between the parlor & the kitchen was repurposed with built-in shelves to provide additional storage (always critical in an old house) but could easily be returned to its original purpose. Just on the other side of the staircase is the study/sitting room that is flooded with light from multiple windows that also provides direct access to the rear covered porch (the perfect spot to enjoy a shady respite & the views over the rear yard, gardens & the in-ground pool (more on that later)! The efficient kitchen overlooks the rear yard as well and connects to a mudroom (with a skylight!) that has an exposed stone wall & wood floors. Through the rear door, there is a covered breezeway. A brick path leads out to the driveway, but also straight ahead is access to the surprise! Behind the oversized 1-car garage is a large & private library, completely separate from the main house. It provides exceptional privacy for the work from home crowd or simply an oasis to sit, reflect & read with a wall of built-in bookshelves. Upstairs on the 2nd floor are three spacious bedrooms. The laundry room was moved to the 2nd floor and there is a hall bathroom with a tub/shower combination. Tucked up into the roof eaves is the 4th bedroom and the 2nd full bathroom with a large storage room/closet. This space is a delightful private area with long-distance views over the 40+ acre (permanently preserved open space!) Maple Acres Farm and beyond. Open the casement windows and the breezes that flow through this floor are wonderful. The naturalized gardens that surround the property provide an abundance of four-season interest. The front is lined with a series of mature crabapple trees, hollies (that are filled with berries in the Fall), mature lace-cap hydrangeas and other specimen evergreens. About a 3rd of the rear yard is a fenced, grassy field which provides ample space for outdoor play or the next owner could add significant gardens as it receives full sun. Now let's take a moment to talk about the pool which was installed in 2000. Designed to blend into the landscape, it was colored with a dark grey base and a natural grass border on three sides. Intended for simple enjoyment, it ranges from 3' to 6' deep. An entertainment patio anchors the rear of the pool with a stone retaining wall that is planted with an abundance of perennials & roses. An antique garden shed is tucked into a grove of trees. With some creative restoration, this space could make for a fun playhouse, a chicken coop or other whimsical uses! So convenient to everything, one has access to the Blue Route & the PA Turnpike in less than 5 minutes. At the end of Hickory Road is a large Whole Foods and all the stores & restaurants of the Plymouth Meeting Mall. In less than 15 minutes, one can go to Chestnut Hill and enjoy the small retail shops & more great restaurants. Right around the corner, one can walk to the 67-acre Harriet Wetherill Park with miles of trails. It's a magical setting, steeped in history. Will you be the next steward of the Berkheimer House? 2022-08-31
This property is off market, which means it's not currently listed for sale or rent on Zillow. This may be different from what's available on other websites or public sources.

