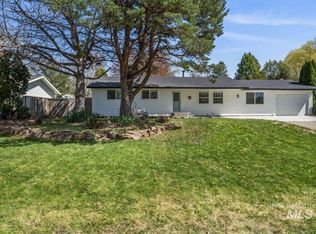Sold
Price Unknown
23678 Freezeout Rd, Caldwell, ID 83607
3beds
2baths
1,654sqft
Single Family Residence
Built in 1975
0.36 Acres Lot
$445,200 Zestimate®
$--/sqft
$1,956 Estimated rent
Home value
$445,200
$410,000 - $485,000
$1,956/mo
Zestimate® history
Loading...
Owner options
Explore your selling options
What's special
Great location for a rental/short-term rental. Imagine driving home each day on picturesque country road, blanketed with lush pastures filled with grazing cows and horses. This beautiful rural setting is a dream come true for anyone wanting to escape the city. Nestled on a generous 0.36-acre lot, this home offers a perfect blend of serene countryside charm and modern convenience. Inside, you'll find a home that seamlessly marries rustic appeal with contemporary comforts. Recently updated with brand new LVP flooring and freshly painted interiors, this home exudes warmth and welcomes you with open arms. The spacious yard and garden have endless possibilities. Start your day with a peaceful sunrise in the backyard and unwind in the evening with unobstructed views of breathtaking sunsets from the front porch. Everything you need is close by. Located just a few minutes from the freeway, shopping, and Indian Creek Plaza. Some interior photos have been virtually staged. Seller is licensed agent.
Zillow last checked: 8 hours ago
Listing updated: June 16, 2025 at 03:01pm
Listed by:
Amy Watson 208-412-3665,
Silvercreek Realty Group,
Jacqui Merrill 208-219-8181,
Silvercreek Realty Group
Bought with:
Benis Omercevic
Silvercreek Realty Group
Source: IMLS,MLS#: 98945814
Facts & features
Interior
Bedrooms & bathrooms
- Bedrooms: 3
- Bathrooms: 2
- Main level bathrooms: 1
- Main level bedrooms: 3
Primary bedroom
- Level: Main
- Area: 132
- Dimensions: 12 x 11
Bedroom 2
- Level: Main
- Area: 121
- Dimensions: 11 x 11
Bedroom 3
- Level: Main
- Area: 90
- Dimensions: 10 x 9
Family room
- Level: Main
- Area: 280
- Dimensions: 20 x 14
Living room
- Level: Main
- Area: 280
- Dimensions: 20 x 14
Heating
- Electric, Forced Air
Cooling
- Central Air
Appliances
- Included: Electric Water Heater, Microwave, Oven/Range Freestanding, Refrigerator
Features
- Bath-Master, Bed-Master Main Level, Family Room, Great Room, Number of Baths Main Level: 1
- Flooring: Carpet
- Has basement: No
- Number of fireplaces: 1
- Fireplace features: One, Wood Burning Stove
Interior area
- Total structure area: 1,654
- Total interior livable area: 1,654 sqft
- Finished area above ground: 1,654
- Finished area below ground: 0
Property
Parking
- Total spaces: 2
- Parking features: Attached, Driveway
- Attached garage spaces: 2
- Has uncovered spaces: Yes
- Details: Garage: 23x22
Features
- Levels: One
- Fencing: Partial,Wire,Wood
Lot
- Size: 0.36 Acres
- Features: 10000 SF - .49 AC, Garden, Irrigation Available, Chickens, Manual Sprinkler System
Details
- Additional structures: Shed(s)
- Parcel number: R2566500000
Construction
Type & style
- Home type: SingleFamily
- Property subtype: Single Family Residence
Materials
- Brick, Frame, HardiPlank Type
- Foundation: Crawl Space
- Roof: Composition
Condition
- Year built: 1975
Utilities & green energy
- Sewer: Septic Tank
- Water: Shared Well
Community & neighborhood
Location
- Region: Caldwell
- Subdivision: Ranchette Est
Other
Other facts
- Listing terms: Cash,Conventional,FHA,VA Loan
- Ownership: Fee Simple,Fractional Ownership: No
- Road surface type: Paved
Price history
Price history is unavailable.
Public tax history
| Year | Property taxes | Tax assessment |
|---|---|---|
| 2025 | -- | $360,200 +8.3% |
| 2024 | $1,437 -7.5% | $332,600 -1.7% |
| 2023 | $1,553 -4.1% | $338,200 -5.7% |
Find assessor info on the county website
Neighborhood: 83607
Nearby schools
GreatSchools rating
- 6/10Purple Sage Elementary SchoolGrades: PK-5Distance: 2.2 mi
- NAMiddleton Middle SchoolGrades: 6-8Distance: 2.7 mi
- 8/10Middleton High SchoolGrades: 9-12Distance: 1.6 mi
Schools provided by the listing agent
- Elementary: Purple Sage
- Middle: Middleton Jr
- High: Middleton
- District: Middleton School District #134
Source: IMLS. This data may not be complete. We recommend contacting the local school district to confirm school assignments for this home.
