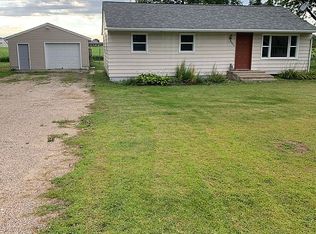Closed
$233,000
23675 County Road 8, Cold Spring, MN 56320
3beds
2,628sqft
Single Family Residence
Built in 1961
0.5 Acres Lot
$231,000 Zestimate®
$89/sqft
$2,714 Estimated rent
Home value
$231,000
$208,000 - $259,000
$2,714/mo
Zestimate® history
Loading...
Owner options
Explore your selling options
What's special
This well-kept rambler offers comfort, updates, and space in the sought-after ROCORI School District. Featuring three same-floor bedrooms and two bathrooms (¾ and ½ on the main level plus a bonus shower in the lower level), this home has seen many improvements. The kitchen was fully remodeled within the last five years with custom Schlangen cabinets, 42” uppers, new stainless steel appliances, and updated countertops, along with sink and light fixtures. The living room showcases coved ceilings and newer flooring and fresh paint throughout the main level. Downstairs includes a spacious family room with an electric fireplace and faux chimney, a cedar-lined closet, and the potential for a large family room (just needs flooring), and more bedrooms. Maintenance-free windows, soffit, fascia, steel siding, and brand new front steps add to the home's long-term value. Enjoy time outdoors in the fenced yard, complete with an in-ground electric pet fence, large patio off the deck, granite landscaping, and a 10’x16’ storage shed with 8’ walls. With additional parking beside the garage, beautiful maple trees, and no neighbors behind, this home blends privacy, updates, and functionality.
Zillow last checked: 8 hours ago
Listing updated: May 29, 2025 at 08:27am
Listed by:
Chuck Zwilling 320-249-1504,
RE/MAX Results,
Becca Ruegemer 320-282-8901
Bought with:
Jacob Imdieke
Central MN Realty LLC
Source: NorthstarMLS as distributed by MLS GRID,MLS#: 6704411
Facts & features
Interior
Bedrooms & bathrooms
- Bedrooms: 3
- Bathrooms: 2
- 3/4 bathrooms: 1
- 1/2 bathrooms: 1
Bedroom 1
- Level: Main
- Area: 148.5 Square Feet
- Dimensions: 13'6 x 11'
Bedroom 2
- Level: Main
- Area: 123 Square Feet
- Dimensions: 12' x 10'3
Bedroom 3
- Level: Main
- Area: 99.94 Square Feet
- Dimensions: 10'3 x 9'9
Dining room
- Level: Main
- Area: 109.17 Square Feet
- Dimensions: 10'11 x 10'
Family room
- Level: Lower
- Area: 279.17 Square Feet
- Dimensions: 22'4 x 12'6
Kitchen
- Level: Main
- Area: 133.33 Square Feet
- Dimensions: 12'6 x 10'8
Living room
- Level: Main
- Area: 274.13 Square Feet
- Dimensions: 21'6 x 12'9
Other
- Level: Lower
- Area: 61.33 Square Feet
- Dimensions: 11'6 x 5'4
Heating
- Forced Air
Cooling
- Central Air
Appliances
- Included: Dishwasher, Dryer, Microwave, Range, Refrigerator, Washer
Features
- Basement: Block,Drain Tiled,Full,Storage Space,Sump Pump,Unfinished
- Number of fireplaces: 1
- Fireplace features: Electric, Family Room
Interior area
- Total structure area: 2,628
- Total interior livable area: 2,628 sqft
- Finished area above ground: 1,344
- Finished area below ground: 0
Property
Parking
- Total spaces: 3
- Parking features: Attached, Electric, Garage Door Opener
- Attached garage spaces: 1
- Uncovered spaces: 2
- Details: Garage Dimensions (18x24)
Accessibility
- Accessibility features: None
Features
- Levels: One
- Stories: 1
- Patio & porch: Deck, Patio
- Fencing: Chain Link,Electric,Full
Lot
- Size: 0.50 Acres
- Dimensions: 132 x 165
- Features: Wooded
Details
- Additional structures: Storage Shed
- Foundation area: 1344
- Parcel number: 76416340050
- Zoning description: Residential-Single Family
Construction
Type & style
- Home type: SingleFamily
- Property subtype: Single Family Residence
Materials
- Brick/Stone, Metal Siding
- Roof: Asphalt
Condition
- Age of Property: 64
- New construction: No
- Year built: 1961
Utilities & green energy
- Electric: Circuit Breakers, 100 Amp Service
- Gas: Natural Gas
- Sewer: City Sewer/Connected
- Water: City Water/Connected
Community & neighborhood
Location
- Region: Cold Spring
HOA & financial
HOA
- Has HOA: No
Price history
| Date | Event | Price |
|---|---|---|
| 5/29/2025 | Sold | $233,000+3.6%$89/sqft |
Source: | ||
| 4/24/2025 | Pending sale | $225,000$86/sqft |
Source: | ||
| 4/22/2025 | Listed for sale | $225,000+60.8%$86/sqft |
Source: | ||
| 5/11/2016 | Sold | $139,900$53/sqft |
Source: | ||
| 4/10/2016 | Pending sale | $139,900$53/sqft |
Source: RE/MAX Results #4692458 | ||
Public tax history
| Year | Property taxes | Tax assessment |
|---|---|---|
| 2024 | $2,232 +16.1% | $209,000 +14.1% |
| 2023 | $1,922 +2.7% | $183,100 +15% |
| 2022 | $1,872 | $159,200 |
Find assessor info on the county website
Neighborhood: 56320
Nearby schools
GreatSchools rating
- 5/10Rockville Elementary SchoolGrades: K-5Distance: 0.3 mi
- NARocori Online Learning SiteGrades: 6-12Distance: 3.9 mi
- 8/10Rocori Senior High SchoolGrades: 9-12Distance: 3.9 mi

Get pre-qualified for a loan
At Zillow Home Loans, we can pre-qualify you in as little as 5 minutes with no impact to your credit score.An equal housing lender. NMLS #10287.
Sell for more on Zillow
Get a free Zillow Showcase℠ listing and you could sell for .
$231,000
2% more+ $4,620
With Zillow Showcase(estimated)
$235,620