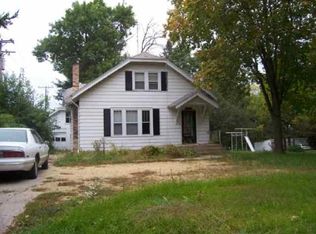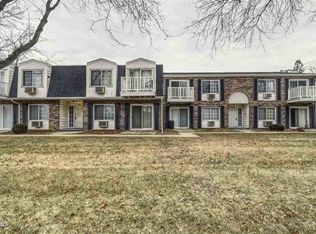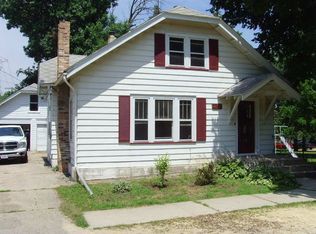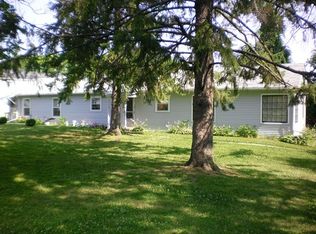Closed
$200,000
2367 W Stephenson Street Rd, Freeport, IL 61032
4beds
2,453sqft
Single Family Residence
Built in 1897
1.59 Acres Lot
$219,500 Zestimate®
$82/sqft
$1,612 Estimated rent
Home value
$219,500
$145,000 - $331,000
$1,612/mo
Zestimate® history
Loading...
Owner options
Explore your selling options
What's special
Situated on over 1.5 acres in the heart of town, yet enveloped in privacy among the trees, this rare gem exudes a sense of seclusion. A unique opportunity awaits with this 1897-built over 2400 sqft home boasting original hardwood floors, arched doorways, and a charming sunroom with windows on three sides. The open staircase, spacious rooms, and intricate details like the arched French doors add to the allure of this property. The main floor presents a large living room with a wood-burning fireplace, elegant dining room opening to the sunroom, a versatile bedroom/office space, a well-equipped kitchen with a pantry and a mudroom porch entry. Completing this level is a convenient half bath. Upstairs, you'll find a generously sized walk-in closet, two large bedrooms, a full bath, an office space, and an additional bedroom or guest room with a second staircase leading to the kitchen. The high ceilings lend an airy feel, complemented by various updates including barn roof 2021, house roof 2014, flat roof 2021, water heater natural gas 2022, water softener 2022, pressure tank 2022, well pump 2017, electric circuit breakers 2018, hi-eff GFA 2015, sump pump 2015. The barn, offering two stories and measuring 24' x 44', adds to the property's charm.
Zillow last checked: 18 hours ago
Listing updated: October 22, 2024 at 01:18am
Listing courtesy of:
Aubra Palermo 815-275-6610,
RE/MAX Property Source
Bought with:
Non Member
NON MEMBER
Source: MRED as distributed by MLS GRID,MLS#: 12081648
Facts & features
Interior
Bedrooms & bathrooms
- Bedrooms: 4
- Bathrooms: 2
- Full bathrooms: 1
- 1/2 bathrooms: 1
Primary bedroom
- Level: Second
- Area: 196 Square Feet
- Dimensions: 14X14
Bedroom 2
- Level: Second
- Area: 182 Square Feet
- Dimensions: 14X13
Bedroom 3
- Level: Second
- Area: 180 Square Feet
- Dimensions: 15X12
Bedroom 4
- Level: Main
- Area: 165 Square Feet
- Dimensions: 15X11
Dining room
- Level: Main
- Area: 238 Square Feet
- Dimensions: 17X14
Enclosed porch
- Level: Main
- Area: 90 Square Feet
- Dimensions: 15X6
Family room
- Level: Main
- Area: 187 Square Feet
- Dimensions: 17X11
Kitchen
- Features: Kitchen (Pantry-Closet)
- Level: Main
- Area: 165 Square Feet
- Dimensions: 15X11
Living room
- Level: Main
- Area: 288 Square Feet
- Dimensions: 18X16
Office
- Level: Second
- Area: 104 Square Feet
- Dimensions: 13X8
Heating
- Natural Gas, Forced Air
Cooling
- Central Air
Appliances
- Included: Range, Dishwasher, Water Purifier Owned
Features
- 1st Floor Bedroom, Built-in Features
- Flooring: Hardwood
- Basement: Unfinished,Full
- Number of fireplaces: 1
- Fireplace features: Wood Burning, Living Room
Interior area
- Total structure area: 2,453
- Total interior livable area: 2,453 sqft
Property
Parking
- Total spaces: 1
- Parking features: On Site, Garage Owned, Detached, Garage
- Garage spaces: 1
Accessibility
- Accessibility features: No Disability Access
Features
- Stories: 2
- Patio & porch: Porch
- Exterior features: Balcony
Lot
- Size: 1.59 Acres
- Dimensions: 252X275
- Features: Corner Lot, Wooded, Mature Trees
Details
- Additional structures: Barn(s)
- Parcel number: 18133540100900
- Special conditions: None
Construction
Type & style
- Home type: SingleFamily
- Property subtype: Single Family Residence
Materials
- Aluminum Siding
- Roof: Asphalt,Rubber
Condition
- New construction: No
- Year built: 1897
Utilities & green energy
- Electric: Circuit Breakers
- Sewer: Septic Tank
- Water: Well
Community & neighborhood
Location
- Region: Freeport
Other
Other facts
- Listing terms: VA
- Ownership: Fee Simple
Price history
| Date | Event | Price |
|---|---|---|
| 10/21/2024 | Sold | $200,000$82/sqft |
Source: | ||
| 7/22/2024 | Pending sale | $200,000$82/sqft |
Source: | ||
| 7/22/2024 | Contingent | $200,000$82/sqft |
Source: | ||
| 7/20/2024 | Price change | $200,000-4.8%$82/sqft |
Source: | ||
| 7/18/2024 | Listed for sale | $210,000$86/sqft |
Source: | ||
Public tax history
| Year | Property taxes | Tax assessment |
|---|---|---|
| 2024 | $3,605 | $55,197 +12.9% |
| 2023 | -- | $48,895 +6.1% |
| 2022 | -- | $46,093 +7.1% |
Find assessor info on the county website
Neighborhood: 61032
Nearby schools
GreatSchools rating
- 2/10Carl Sandburg Middle SchoolGrades: 5-6Distance: 0.4 mi
- 2/10Freeport Middle SchoolGrades: 7-8Distance: 1.6 mi
- 1/10Freeport High SchoolGrades: 9-12Distance: 1.6 mi
Schools provided by the listing agent
- Elementary: Empire Elementary School
- Middle: Freeport Junior High School
- High: Freeport High School
- District: 145
Source: MRED as distributed by MLS GRID. This data may not be complete. We recommend contacting the local school district to confirm school assignments for this home.

Get pre-qualified for a loan
At Zillow Home Loans, we can pre-qualify you in as little as 5 minutes with no impact to your credit score.An equal housing lender. NMLS #10287.



