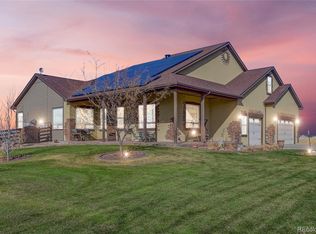Buyers contract fell. Magnificent gated equestrian estate nestled on 35 acres w/seasonal creek. Over 100 trees planted on the property. Naturally light and bright, the home features an open, airy interior & fabulous floorplan. The great room is the heart of the home w/12 foot ceilings, stone fireplace & large windows, walk-in pantry & eat-in area. Spacious master suite w/beautiful views, fireplace, walk-in closet & five piece master bath. Other main level highlights include Alder doors & trim, dining room w/ coffered ceiling, 3 additional bedrooms, full bath & ½ bath. Sunny walk out lower level hosts a rec room, full kitchen 3 bedrooms, full bath, storage. Experience Colo living with an expansive covered Trex deck while enjoying endless views. The barn has 6 stalls & room to lope horses or add stalls. Two extensions off of the barn can be used for tack, tools, etc. Several fenced and x fenced pastures w/lean toos. Hay barn, outdoor arena. Easy I-70/E-470 access.
This property is off market, which means it's not currently listed for sale or rent on Zillow. This may be different from what's available on other websites or public sources.
