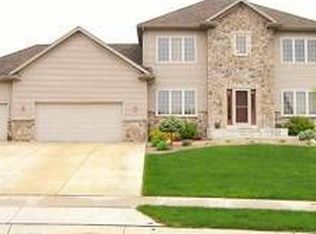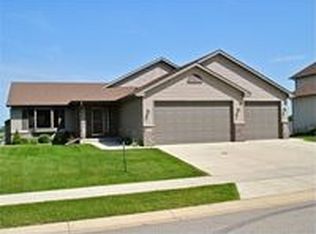Closed
$645,000
2367 Norwood Ln SW, Rochester, MN 55902
5beds
3,967sqft
Single Family Residence
Built in 2005
0.37 Acres Lot
$676,500 Zestimate®
$163/sqft
$3,703 Estimated rent
Home value
$676,500
$643,000 - $710,000
$3,703/mo
Zestimate® history
Loading...
Owner options
Explore your selling options
What's special
This charming two-story home is located at the end of a peaceful cul-de-sac in a well-established neighborhood. Boasts many updates including New roof, New siding, New garage doors, Renovated kitchen with new counter tops & appliances, New chandeliers, New floors and New paint. This home provides plenty of room for family and friends. The open floor plan allows for plenty of natural light & a cozy atmosphere. The main floor features a high entry ceiling, a recently added pantry closet. The upper level has four bedrooms and two full bathrooms, while the lower level has a large family room, 5th bedroom, and a full bathroom. An outdoor new composite patio offers the perfect spot for relaxation and entertainment. With its convenient location and modern amenities, this home is an ideal choice for you.
Zillow last checked: 8 hours ago
Listing updated: August 06, 2024 at 10:12pm
Listed by:
Hanan Absah 315-278-7324,
Coldwell Banker Realty
Bought with:
Melanie Ashbaugh
Re/Max Results
Source: NorthstarMLS as distributed by MLS GRID,MLS#: 6335859
Facts & features
Interior
Bedrooms & bathrooms
- Bedrooms: 5
- Bathrooms: 4
- Full bathrooms: 3
- 1/2 bathrooms: 1
Bedroom 1
- Level: Upper
- Area: 228 Square Feet
- Dimensions: 16x14'3
Bedroom 2
- Level: Upper
- Area: 146.01 Square Feet
- Dimensions: 12'1x12'1
Bedroom 3
- Level: Upper
- Area: 148.03 Square Feet
- Dimensions: 12'2x12'2
Bedroom 4
- Level: Upper
- Area: 165.67 Square Feet
- Dimensions: 11'10x14
Bedroom 5
- Level: Lower
- Area: 147 Square Feet
- Dimensions: 12x12'3
Den
- Level: Main
- Area: 176.22 Square Feet
- Dimensions: 14'7x12'1
Den
- Level: Main
- Area: 130.53 Square Feet
- Dimensions: 10'7x12'4
Dining room
- Level: Main
- Area: 174 Square Feet
- Dimensions: 14'6x12
Family room
- Level: Lower
- Area: 511.88 Square Feet
- Dimensions: 17'6x29'3
Kitchen
- Level: Main
- Area: 207.83 Square Feet
- Dimensions: 14'6x14'4
Living room
- Level: Main
- Area: 266.67 Square Feet
- Dimensions: 16'8x16
Heating
- Forced Air
Cooling
- Central Air
Appliances
- Included: Air-To-Air Exchanger, Cooktop, Dishwasher, Double Oven, Dryer, Refrigerator, Stainless Steel Appliance(s), Washer, Water Softener Owned
Features
- Basement: Finished,Full
- Number of fireplaces: 2
- Fireplace features: Gas
Interior area
- Total structure area: 3,967
- Total interior livable area: 3,967 sqft
- Finished area above ground: 2,772
- Finished area below ground: 1,195
Property
Parking
- Total spaces: 3
- Parking features: Attached, Concrete
- Attached garage spaces: 3
Accessibility
- Accessibility features: None
Features
- Levels: Two
- Stories: 2
- Patio & porch: Composite Decking
Lot
- Size: 0.37 Acres
- Dimensions: 15987
- Features: Irregular Lot
Details
- Foundation area: 1377
- Parcel number: 642733065186
- Zoning description: Residential-Single Family
Construction
Type & style
- Home type: SingleFamily
- Property subtype: Single Family Residence
Materials
- Brick/Stone, Vinyl Siding, Block
Condition
- Age of Property: 19
- New construction: No
- Year built: 2005
Utilities & green energy
- Gas: Electric
- Sewer: City Sewer/Connected
- Water: City Water/Connected
Community & neighborhood
Location
- Region: Rochester
- Subdivision: Scenic Oaks 2nd Add
HOA & financial
HOA
- Has HOA: No
Price history
| Date | Event | Price |
|---|---|---|
| 8/4/2023 | Sold | $645,000-2.3%$163/sqft |
Source: | ||
| 7/5/2023 | Pending sale | $660,000$166/sqft |
Source: | ||
| 4/17/2023 | Price change | $660,000-2.2%$166/sqft |
Source: | ||
| 3/14/2023 | Listed for sale | $674,900+53%$170/sqft |
Source: | ||
| 9/12/2019 | Sold | $441,000+0.3%$111/sqft |
Source: | ||
Public tax history
| Year | Property taxes | Tax assessment |
|---|---|---|
| 2024 | $7,526 | $584,500 +0.7% |
| 2023 | -- | $580,400 +5.6% |
| 2022 | $6,314 +8% | $549,500 +19.7% |
Find assessor info on the county website
Neighborhood: 55902
Nearby schools
GreatSchools rating
- 7/10Bamber Valley Elementary SchoolGrades: PK-5Distance: 2.8 mi
- 4/10Willow Creek Middle SchoolGrades: 6-8Distance: 3.6 mi
- 9/10Mayo Senior High SchoolGrades: 8-12Distance: 4.3 mi
Schools provided by the listing agent
- Elementary: Bamber Valley
- Middle: Willow Creek
- High: Mayo
Source: NorthstarMLS as distributed by MLS GRID. This data may not be complete. We recommend contacting the local school district to confirm school assignments for this home.
Get a cash offer in 3 minutes
Find out how much your home could sell for in as little as 3 minutes with a no-obligation cash offer.
Estimated market value
$676,500

