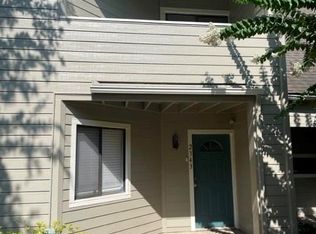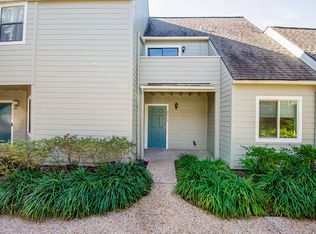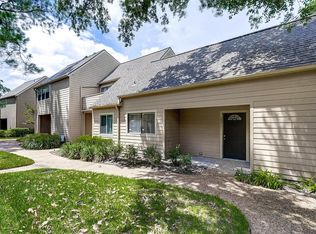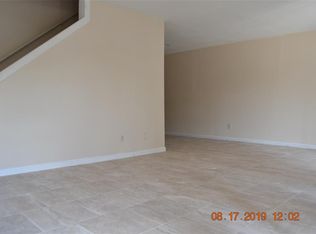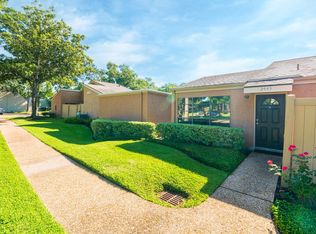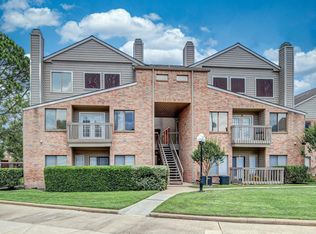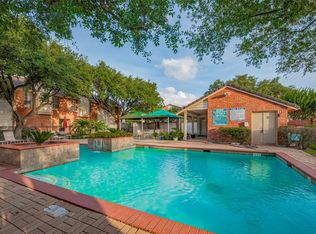Welcome to your dream home! This beautifully remodeled townhome is a one-of-a-kind gem in the community. it promises a perfect blend of elegance and modern comfort. Step into a totally remodeled kitchen featuring pristine new cabinets, luxurious granite countertops, SS brand new appliances will be provided, light fixtures. The bathrooms are equally impressive, boasting indulgent soaking tubs, expensive cabinets, and beautiful granite countertops. Illuminate your living spaces with newly installed light fixtures in the living room, bedrooms, kitchen, dining room, and bathrooms. The entire house has been treated to fresh textures and a contemporary paint job, providing a clean canvas for you to bring in your furniture and add your personal touch.
Convenience is key with this townhome, as it is strategically located near stores, supermarkets, and offers quick access to major highways. Don't miss the opportunity to make this uniquely upgraded residence your own.
For sale
Price cut: $20K (12/2)
$169,800
2367 Briarwest Blvd, Houston, TX 77077
3beds
1,550sqft
Est.:
Townhouse
Built in 1976
6.51 Acres Lot
$-- Zestimate®
$110/sqft
$308/mo HOA
What's special
Contemporary paint jobPristine new cabinetsBeautiful granite countertopsLuxurious granite countertopsSs brand new appliancesNewly installed light fixturesIndulgent soaking tubs
- 191 days |
- 222 |
- 14 |
Likely to sell faster than
Zillow last checked: 8 hours ago
Listing updated: December 02, 2025 at 11:10am
Listed by:
Adel Hazim TREC #0484450 713-922-2919,
RE/MAX Grand
Source: HAR,MLS#: 94570909
Tour with a local agent
Facts & features
Interior
Bedrooms & bathrooms
- Bedrooms: 3
- Bathrooms: 3
- Full bathrooms: 2
- 1/2 bathrooms: 1
Heating
- Electric
Cooling
- Ceiling Fan(s), Electric
Appliances
- Included: Disposal, Electric Oven, Microwave, Dryer, Refrigerator, Dishwasher
- Laundry: Electric Dryer Hookup
Features
- All Bedrooms Up, Primary Bed - 2nd Floor, Walk-In Closet(s)
- Flooring: Carpet
- Number of fireplaces: 1
- Fireplace features: Wood Burning
Interior area
- Total structure area: 1,550
- Total interior livable area: 1,550 sqft
Property
Parking
- Total spaces: 2
- Parking features: Carport
- Carport spaces: 2
Features
- Levels: Levels 1 and 2
- Stories: 2
Lot
- Size: 6.51 Acres
Details
- Parcel number: 1083600000002
Construction
Type & style
- Home type: Townhouse
- Architectural style: Traditional
- Property subtype: Townhouse
Materials
- Cement Siding
- Foundation: Slab
- Roof: Composition
Condition
- New construction: No
- Year built: 1976
Utilities & green energy
- Sewer: Public Sewer
- Water: Public
Green energy
- Energy efficient items: Attic Vents
Community & HOA
Community
- Subdivision: Autumn Chase T/H Ph 01
HOA
- HOA fee: $308 monthly
Location
- Region: Houston
Financial & listing details
- Price per square foot: $110/sqft
- Tax assessed value: $175,576
- Annual tax amount: $3,477
- Date on market: 6/4/2025
- Listing terms: Cash,Conventional,FHA
- Road surface type: Concrete
Estimated market value
Not available
Estimated sales range
Not available
$2,139/mo
Price history
Price history
| Date | Event | Price |
|---|---|---|
| 12/2/2025 | Price change | $169,800-10.5%$110/sqft |
Source: | ||
| 7/23/2025 | Price change | $189,800-5%$122/sqft |
Source: | ||
| 6/4/2025 | Listed for sale | $199,800-8.8%$129/sqft |
Source: | ||
| 7/13/2024 | Listing removed | -- |
Source: | ||
| 7/3/2024 | Price change | $219,000-8.4%$141/sqft |
Source: | ||
Public tax history
Public tax history
| Year | Property taxes | Tax assessment |
|---|---|---|
| 2025 | -- | $175,576 +3% |
| 2024 | $3,566 +4.1% | $170,408 -1.3% |
| 2023 | $3,425 +4.1% | $172,591 +15.5% |
Find assessor info on the county website
BuyAbility℠ payment
Est. payment
$1,426/mo
Principal & interest
$833
HOA Fees
$308
Other costs
$286
Climate risks
Neighborhood: Eldridge - West Oaks
Nearby schools
GreatSchools rating
- 7/10Ray Daily Elementary SchoolGrades: PK-5Distance: 1 mi
- 5/10West Briar Middle SchoolGrades: 6-8Distance: 1.7 mi
- 5/10Westside High SchoolGrades: 9-12Distance: 1.8 mi
Schools provided by the listing agent
- Elementary: Daily Elementary School
- Middle: West Briar Middle School
- High: Westside High School
Source: HAR. This data may not be complete. We recommend contacting the local school district to confirm school assignments for this home.
- Loading
- Loading
