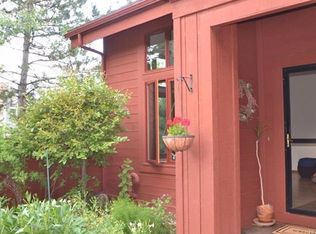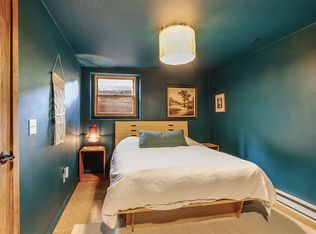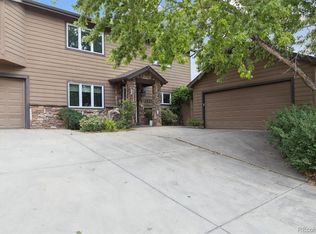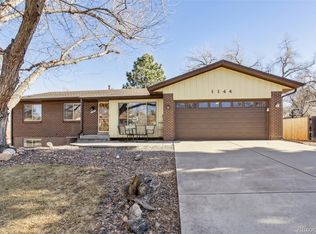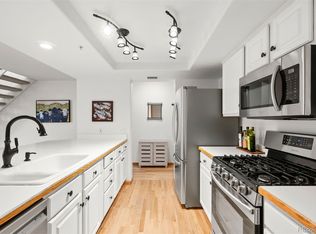NEW INTERIOR PAINT! SELLER MAY ASSIST WITH BUYER'S CLOSING COSTS! Spectacular main floor remodel completed in 2021.Top-of-the-line kitchen with sharp Z-Line gas range, custom soft-close wood cabinetry, insta-hot water, lovely bay window over the farmhouse sink, and easy to maintain hygienic Silestone counters. Additional work space/storage in the tailor made hutch with pull out secretary, and rolling island/bar. Bright & open atmosphere via large windows capturing 300+ days of Colorado sunshine, and a soaring 21' exposed wood beam ceiling. Engineered wood floors, efficient wood burning fireplace, and clever lighting round out the main floor ambiance. Multi level home with the Primary Suite and a den complete with a wet bar just a half level up from the main floor, two additional bedrooms and full bath are above grade just a few steps down from the main level, and finally a large finished basement space with family room, bath, laundry, and storage. The closets are all well outfitted with organizers and additional custom built in cabinets keep everything in good order. The den could easily become a 4th bedroom by swapping the wet bar in the upper floor office for a closet. Private fenced backyard with deck and patio space to enjoy your natural world! Garage is shared with a neighbor but has plenty of room for one vehicle and your gear. Short stroll to the beautiful community pool and fitness center, pickleball/tennis courts, and a pond that attracts a variety of wildlife. Move up to GENESEE 2,115 feet above the Mile High City and start enjoying the fresh air, wildlife, and abundant trees. LIVE in the mountains just minutes away from city conveniences, dining, entertainment, and work opportunities, or jump on I-70 westbound for expedited access to world class snowsport and mountain adventures!
For sale
Price cut: $8.7K (10/30)
$715,000
23666 Genesee Village Road, Golden, CO 80401
3beds
2,242sqft
Est.:
Single Family Residence
Built in 1980
2,613.6 Square Feet Lot
$-- Zestimate®
$319/sqft
$230/mo HOA
What's special
Abundant treesPrimary suiteNew interior paintSharp z-line gas rangeClever lightingCustom soft-close wood cabinetryTop-of-the-line kitchen
- 172 days |
- 2,036 |
- 67 |
Zillow last checked: 8 hours ago
Listing updated: January 06, 2026 at 11:55am
Listed by:
Wayne Shephard wshephardrealty@gmail.com,
Shepard Realty Inc
Source: REcolorado,MLS#: 2889488
Tour with a local agent
Facts & features
Interior
Bedrooms & bathrooms
- Bedrooms: 3
- Bathrooms: 3
- Full bathrooms: 2
- 1/2 bathrooms: 1
Bedroom
- Description: 1 Of 2 On This Level, Built-In Bureau Between
- Level: Lower
- Area: 143 Square Feet
- Dimensions: 11 x 13
Bedroom
- Description: 2 Of 2 On This Level, Overlooks Patio
- Level: Lower
- Area: 117 Square Feet
- Dimensions: 9 x 13
Bathroom
- Description: Vanity Is Also A Nice Deep Work Sink
- Level: Basement
- Area: 46.9 Square Feet
- Dimensions: 6.7 x 7
Bathroom
- Description: Also Functions As Main Level Powder Room
- Level: Lower
- Area: 80 Square Feet
- Dimensions: 8 x 10
Other
- Description: Great Morning Sun, Private Bath
- Level: Upper
- Area: 156.8 Square Feet
- Dimensions: 11.2 x 14
Other
- Description: Twin Vanities, Water Closet, More Gorgeous Woodwork
- Level: Upper
- Area: 105.6 Square Feet
- Dimensions: 11 x 9.6
Den
- Description: Closet Was Replacd With A Wet Bar, Could Be 4th Bedroom
- Level: Upper
- Area: 200.4 Square Feet
- Dimensions: 12 x 16.7
Dining room
- Description: Rolling Island Has Bar Seating, Built In Hutch
- Level: Main
- Area: 126.26 Square Feet
- Dimensions: 10.7 x 11.8
Family room
- Description: L-Shape Room, Built-In & Movable Storage
- Level: Basement
- Area: 398.4 Square Feet
- Dimensions: 16.6 x 24
Kitchen
- Description: Joy Of Cooking, This Is A Happy Place!
- Level: Main
- Area: 111.55 Square Feet
- Dimensions: 9.7 x 11.5
Laundry
- Description: Roomy With Adjacent 1/2 Bath And Utility Closet
- Level: Basement
- Area: 502.5 Square Feet
- Dimensions: 67 x 7.5
Living room
- Description: 21' Vaulted/Beamed Ceiling, Wood Burning Fireplace
- Level: Main
- Area: 318.45 Square Feet
- Dimensions: 16.5 x 19.3
Heating
- Baseboard
Cooling
- None
Appliances
- Included: Dishwasher, Disposal, Dryer, Gas Water Heater, Microwave, Oven, Range, Range Hood, Refrigerator, Washer
- Laundry: In Unit
Features
- Built-in Features, Ceiling Fan(s), Eat-in Kitchen, Five Piece Bath, High Ceilings, High Speed Internet, Kitchen Island, Primary Suite, Stone Counters, Vaulted Ceiling(s), Wet Bar
- Flooring: Carpet, Tile, Wood
- Windows: Double Pane Windows, Skylight(s), Window Coverings, Window Treatments
- Basement: Finished,Full
- Number of fireplaces: 1
- Fireplace features: Living Room, Wood Burning
Interior area
- Total structure area: 2,242
- Total interior livable area: 2,242 sqft
- Finished area above ground: 1,675
- Finished area below ground: 567
Property
Parking
- Total spaces: 1
- Parking features: Asphalt, Concrete, Lighted
- Garage spaces: 1
Features
- Levels: Multi/Split
- Patio & porch: Deck
- Exterior features: Garden, Private Yard, Rain Gutters
- Fencing: Partial
- Has view: Yes
- View description: Mountain(s)
Lot
- Size: 2,613.6 Square Feet
- Features: Foothills, Level
- Residential vegetation: Mixed, Wooded
Details
- Parcel number: 154296
- Zoning: P-D
- Special conditions: Standard
Construction
Type & style
- Home type: SingleFamily
- Architectural style: Mountain Contemporary
- Property subtype: Single Family Residence
Materials
- Frame, Wood Siding
- Foundation: Concrete Perimeter, Slab
- Roof: Stone-Coated Steel
Condition
- Updated/Remodeled
- Year built: 1980
Details
- Builder model: Starlight
Utilities & green energy
- Electric: 220 Volts
- Sewer: Public Sewer
- Water: Public
- Utilities for property: Cable Available, Electricity Connected, Internet Access (Wired), Natural Gas Connected, Phone Available
Community & HOA
Community
- Security: Carbon Monoxide Detector(s), Smoke Detector(s)
- Subdivision: North Bowl At Genesee
HOA
- Has HOA: Yes
- Amenities included: Clubhouse, Fitness Center, Pond Seasonal, Pool, Tennis Court(s)
- Services included: Maintenance Grounds, Road Maintenance, Snow Removal, Trash
- HOA fee: $100 monthly
- HOA name: Genesee Master
- HOA phone: 303-952-4004
- Second HOA fee: $130 monthly
- Second HOA name: Genesee Village Pinwheel
- Second HOA phone: 303-779-5151
Location
- Region: Golden
Financial & listing details
- Price per square foot: $319/sqft
- Tax assessed value: $462,387
- Annual tax amount: $2,977
- Date on market: 7/26/2025
- Listing terms: Cash,Conventional,VA Loan
- Exclusions: None
- Ownership: Individual
- Electric utility on property: Yes
- Road surface type: Paved
Estimated market value
Not available
Estimated sales range
Not available
Not available
Price history
Price history
| Date | Event | Price |
|---|---|---|
| 10/30/2025 | Price change | $715,000-1.2%$319/sqft |
Source: | ||
| 10/3/2025 | Price change | $723,666-3.5%$323/sqft |
Source: | ||
| 7/26/2025 | Listed for sale | $750,000+119%$335/sqft |
Source: | ||
| 8/27/2012 | Sold | $342,500-2.1%$153/sqft |
Source: Public Record Report a problem | ||
| 6/19/2012 | Price change | $349,900-2.8%$156/sqft |
Source: MADLOM REAL ESTATE #1053658 Report a problem | ||
Public tax history
Public tax history
| Year | Property taxes | Tax assessment |
|---|---|---|
| 2024 | $2,984 +5.6% | $30,980 |
| 2023 | $2,826 -1% | $30,980 +9.4% |
| 2022 | $2,853 +28.7% | $28,309 -2.8% |
Find assessor info on the county website
BuyAbility℠ payment
Est. payment
$4,161/mo
Principal & interest
$3377
Property taxes
$304
Other costs
$480
Climate risks
Neighborhood: 80401
Nearby schools
GreatSchools rating
- 9/10Ralston Elementary SchoolGrades: K-5Distance: 1.7 mi
- 7/10Bell Middle SchoolGrades: 6-8Distance: 4.5 mi
- 9/10Golden High SchoolGrades: 9-12Distance: 4.3 mi
Schools provided by the listing agent
- Elementary: Ralston
- Middle: Bell
- High: Golden
- District: Jefferson County R-1
Source: REcolorado. This data may not be complete. We recommend contacting the local school district to confirm school assignments for this home.
- Loading
- Loading
