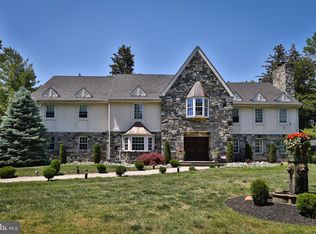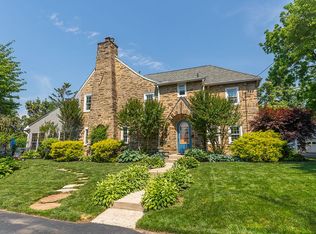Sold for $700,000 on 05/14/24
$700,000
2366 Walton Rd, Huntingdon Valley, PA 19006
4beds
2,782sqft
Single Family Residence
Built in 1967
0.73 Acres Lot
$746,800 Zestimate®
$252/sqft
$3,444 Estimated rent
Home value
$746,800
$702,000 - $792,000
$3,444/mo
Zestimate® history
Loading...
Owner options
Explore your selling options
What's special
You won't be disappointed with this beautiful, well maintained stately Colonial farmhouse located on 3/4 of an acre in Huntingdon Valley and in the highly rated Lower Moreland school district. This lovely, spacious home Is loaded with character but has been updated to include all the modern conveniences. Enter via the paver walkway and covered front entrance and into the foyer with hardwood floors, crown molding and large coat closet. On the first floor of this spacious home you'll find: Formal living room with wood burning fireplace, hardwood floors, crown molding and is open to the large formal dining room with hardwood floors, crown and chair rail molding, perfect for entertaining and for your holiday dinners. Both the living room and dining room have huge bay windows overlooking the beautiful backyard. Next onto the large family room with wood burning fireplace with brick surround, crown molding, pocket doors between the dining room to provide privacy if needed and doors to a concrete patio, where you can enjoy your summer morning coffee, evening glass of wine or a fun barbecue. The spacious eat-in kitchen has custom wood cabinets, coffee bar, island with built-in microwave and pendant lights, custom tile backsplash, solid surface counter tops, stainless steel dishwasher, refrigerator, wall oven, electric cooktop, pantry closet and tile floor. On this floor there is also an office/study with built-in shelves, a huge laundry/ bonus room and a convenient powder room. Up the hardwood stairs to the second floor where you will find a spacious primary bedroom with ceiling fan, hardwood floors, walk-in closet, linen closet and a remodeled primary bath with custom tile, large stall shower with glass doors and a granite topped. vanity sink. There are 3 additional good sized bedrooms with ceiling fans and hardwood floors and a remodeled hall bath with custom tile, large vanity sink and tub/shower with glass doors. Additional features: huge partially finished basement; 2 car oversized side garage: large driveway to accommodate multiple cars; basement storage room; all windows and storm doors have been replaced; new central air (2023), new roof (2020) and so much more!! Make your appointment today!!
Zillow last checked: 8 hours ago
Listing updated: May 14, 2024 at 05:02pm
Listed by:
Jodi Costin 215-530-5221,
BHHS Fox & Roach-Southampton,
Co-Listing Agent: Robert E Costin 215-740-4119,
BHHS Fox & Roach-Southampton
Bought with:
Gene Fish, AB065992
Elite Realty Group Unl. Inc.
Source: Bright MLS,MLS#: PAMC2096760
Facts & features
Interior
Bedrooms & bathrooms
- Bedrooms: 4
- Bathrooms: 3
- Full bathrooms: 2
- 1/2 bathrooms: 1
- Main level bathrooms: 1
Basement
- Area: 0
Heating
- Forced Air, Oil
Cooling
- Central Air, Electric
Appliances
- Included: Stainless Steel Appliance(s), Electric Water Heater
- Laundry: Main Level, Laundry Room
Features
- Built-in Features, Ceiling Fan(s), Chair Railings, Crown Molding, Eat-in Kitchen, Kitchen Island, Pantry
- Flooring: Wood
- Basement: Improved
- Number of fireplaces: 2
- Fireplace features: Mantel(s), Brick, Wood Burning
Interior area
- Total structure area: 2,782
- Total interior livable area: 2,782 sqft
- Finished area above ground: 2,782
- Finished area below ground: 0
Property
Parking
- Total spaces: 10
- Parking features: Garage Faces Side, Inside Entrance, Oversized, Attached, Driveway
- Attached garage spaces: 2
- Uncovered spaces: 8
Accessibility
- Accessibility features: None
Features
- Levels: Two
- Stories: 2
- Pool features: None
Lot
- Size: 0.73 Acres
- Dimensions: 250.00 x 0.00
Details
- Additional structures: Above Grade, Below Grade
- Parcel number: 410009382009
- Zoning: RESIDENTIAL
- Special conditions: Standard
Construction
Type & style
- Home type: SingleFamily
- Architectural style: Colonial
- Property subtype: Single Family Residence
Materials
- Masonry
- Foundation: Brick/Mortar
Condition
- New construction: No
- Year built: 1967
Utilities & green energy
- Sewer: Public Sewer
- Water: Public
Community & neighborhood
Location
- Region: Huntingdon Valley
- Subdivision: Bethayres
- Municipality: LOWER MORELAND TWP
Other
Other facts
- Listing agreement: Exclusive Right To Sell
- Ownership: Fee Simple
Price history
| Date | Event | Price |
|---|---|---|
| 5/14/2024 | Sold | $700,000+4.5%$252/sqft |
Source: | ||
| 4/2/2024 | Pending sale | $669,900$241/sqft |
Source: | ||
| 3/5/2024 | Contingent | $669,900$241/sqft |
Source: | ||
| 3/2/2024 | Listed for sale | $669,900+65.4%$241/sqft |
Source: | ||
| 2/24/2004 | Sold | $405,000$146/sqft |
Source: Public Record Report a problem | ||
Public tax history
| Year | Property taxes | Tax assessment |
|---|---|---|
| 2024 | $12,502 | $250,340 |
| 2023 | $12,502 +6.6% | $250,340 |
| 2022 | $11,724 +2.5% | $250,340 |
Find assessor info on the county website
Neighborhood: 19006
Nearby schools
GreatSchools rating
- 8/10Pine Road El SchoolGrades: K-5Distance: 2.3 mi
- 8/10Murray Avenue SchoolGrades: 6-8Distance: 0.3 mi
- 8/10Lower Moreland High SchoolGrades: 9-12Distance: 0.6 mi
Schools provided by the listing agent
- Elementary: Pine Road
- Middle: Murray Avenue School
- High: Lower Moreland
- District: Lower Moreland Township
Source: Bright MLS. This data may not be complete. We recommend contacting the local school district to confirm school assignments for this home.

Get pre-qualified for a loan
At Zillow Home Loans, we can pre-qualify you in as little as 5 minutes with no impact to your credit score.An equal housing lender. NMLS #10287.
Sell for more on Zillow
Get a free Zillow Showcase℠ listing and you could sell for .
$746,800
2% more+ $14,936
With Zillow Showcase(estimated)
$761,736
