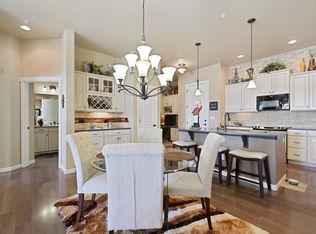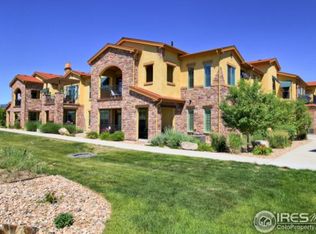Sold for $531,500
$531,500
2366 Primo Road #206, Highlands Ranch, CO 80129
2beds
1,151sqft
Condominium
Built in 2012
-- sqft lot
$-- Zestimate®
$462/sqft
$2,312 Estimated rent
Home value
Not available
Estimated sales range
Not available
$2,312/mo
Zestimate® history
Loading...
Owner options
Explore your selling options
What's special
Looking to Downsize in Luxury?***
Welcome to your dream home in Highlands Ranch, a stunning condo nestled in the heart of the vibrant Verona 55+ Active Senior Community*This is a golden opportunity to live out your luxury & tranquility dreams**
This move-in-ready masterpiece is elegantly designed with high-end finishes, accented by lofty 10 foot ceilings and the warm, welcoming glow of a faux stone electric fireplace*The home effortlessly combines comfort and style, with a spacious open floor plan, custom plantation shutters, and breathtaking views from every window, painting an inviting picture of everyday life here*Indulge in the high quality laminate flooring underfoot**
Extremely well maintained condo*A/C new in 2023**
The gourmet kitchen, adorned with quartz countertops, stone backsplash, and SS appliances, gas stove and double oven is truly the heart of the home*It features a generous pantry, island/breakfast bar, adding a touch of elegance to your morning coffee routine**
Retreat to the primary bedroom, showcasing a vaulted ceiling, a spacious walk-in closet, and breathtaking mountain views*An additional room doubles as a den or office, or can easily transform into a guest room with a murphy bed**
Step outside and marvel at the Tuscany-style exterior, beautifully accented with stone, stucco, and wrought iron*Savor panoramic mountain & sunset views from your private, covered balcony*Trex decking make this the perfect spot for an evening of relaxation**
Lose yourself in the miles of trails along the Highline Canal, perfect for walking or riding**
An attached 2-car garage and a convenient elevator that leads to the second floor further enhance accessibility*The garage also boasts a finished hobby/exercise room**
The lock and leave lifestyle makes this a perfect retreat for those who love to travel or are looking for a maintenance-free lifestyle**
Become a part of the treasured Verona 55+ Active Senior Community today.
Zillow last checked: 8 hours ago
Listing updated: February 10, 2025 at 01:51pm
Listed by:
Vickie Hall 303-944-1153 vickie@dreamscanhappen.com,
RE/MAX Professionals
Bought with:
Jennifer Davidson, 040023918
RE/MAX Synergy
Source: REcolorado,MLS#: 6912396
Facts & features
Interior
Bedrooms & bathrooms
- Bedrooms: 2
- Bathrooms: 2
- Full bathrooms: 1
- 1/2 bathrooms: 1
- Main level bathrooms: 2
- Main level bedrooms: 2
Primary bedroom
- Description: Custom Plantation Shutters With Great Views From This Window, Vaulted Ceiling With Fan, Luxury Laminate Flooring, Built In Counter, Drawers And Cabinets, Walk In Closet With Custom Shelving And Washer/Dryer (Included)
- Level: Main
Bedroom
- Description: Non-Conforming Guest Bedroom - Currently Used As An Office
- Level: Main
Primary bathroom
- Description: 10 Ft. Ceilings, Ceramic Tile Floor And Matching Tile Around Bathtub/Shower, Quartz Counters With Stone Backsplash
- Level: Main
Bathroom
- Description: Luxury Laminate Flooring, Quartz Counter
- Level: Main
Dining room
- Description: Plantation Shutters On Sliding Door Out To Covered Balcony; Luxury Laminate Flooring
- Level: Main
Kitchen
- Description: Quartz Countertops, Stainless Steel Appliances, Pantry, Gas Stove, Double Oven, Large Island & Breakfast Bar, Luxury Laminate Flooring
- Level: Main
Living room
- Description: Custom Plantation Shutters; Large Window With Great Views; Luxury Laminate Flooring; Faux Stone Electric Fireplace With Built In Shelves; Ceiling Fan
- Level: Main
Workshop
- Description: Finished Workshop/Hobby Room/Exercise Room In The Tandem Garage, With Built In Drawers And Cabinets; New Garage Door Motor, Spring And Keypad
Heating
- Heat Pump
Cooling
- Central Air
Appliances
- Included: Dishwasher, Disposal, Double Oven, Dryer, Microwave, Range, Refrigerator, Self Cleaning Oven, Tankless Water Heater, Washer
- Laundry: In Unit
Features
- Built-in Features, Ceiling Fan(s), Eat-in Kitchen, Elevator, Entrance Foyer, High Ceilings, No Stairs, Open Floorplan, Pantry, Primary Suite, Quartz Counters, Smoke Free, Vaulted Ceiling(s), Walk-In Closet(s)
- Flooring: Laminate, Tile
- Windows: Window Coverings
- Has basement: No
- Number of fireplaces: 1
- Fireplace features: Electric, Living Room
- Common walls with other units/homes: 1 Common Wall
Interior area
- Total structure area: 1,151
- Total interior livable area: 1,151 sqft
- Finished area above ground: 1,151
Property
Parking
- Total spaces: 2
- Parking features: Concrete, Dry Walled, Storage, Tandem
- Attached garage spaces: 2
Features
- Levels: One
- Stories: 1
- Entry location: Corridor Access
- Patio & porch: Covered, Deck
- Exterior features: Balcony, Elevator
- Has view: Yes
- View description: Mountain(s)
Lot
- Features: Landscaped, Master Planned
Details
- Parcel number: R0482678
- Special conditions: Standard
Construction
Type & style
- Home type: Condo
- Architectural style: Contemporary
- Property subtype: Condominium
- Attached to another structure: Yes
Materials
- Frame, Stucco
- Roof: Composition
Condition
- Updated/Remodeled
- Year built: 2012
Utilities & green energy
- Electric: 220 Volts
- Sewer: Public Sewer
- Water: Public
- Utilities for property: Electricity Connected, Phone Available
Community & neighborhood
Security
- Security features: Carbon Monoxide Detector(s), Security Entrance, Smoke Detector(s)
Senior living
- Senior community: Yes
Location
- Region: Littleton
- Subdivision: Verona
HOA & financial
HOA
- Has HOA: Yes
- HOA fee: $320 monthly
- Amenities included: Elevator(s), Security, Trail(s)
- Services included: Cable TV, Reserve Fund, Maintenance Grounds, Maintenance Structure, Recycling, Road Maintenance, Sewer, Snow Removal, Trash, Water
- Association name: Advance HOA
- Association phone: 303-482-2213
Other
Other facts
- Listing terms: Cash,FHA,VA Loan
- Ownership: Individual
- Road surface type: Paved
Price history
| Date | Event | Price |
|---|---|---|
| 1/21/2025 | Sold | $531,500-0.7%$462/sqft |
Source: | ||
| 1/9/2025 | Pending sale | $535,000$465/sqft |
Source: | ||
| 12/9/2024 | Price change | $535,000-2.7%$465/sqft |
Source: | ||
| 10/11/2024 | Listed for sale | $550,000+41%$478/sqft |
Source: | ||
| 1/13/2021 | Listing removed | -- |
Source: | ||
Public tax history
| Year | Property taxes | Tax assessment |
|---|---|---|
| 2021 | -- | $27,600 |
Find assessor info on the county website
Neighborhood: 80129
Nearby schools
GreatSchools rating
- 8/10Northridge Elementary SchoolGrades: PK-6Distance: 2.1 mi
- 5/10Mountain Ridge Middle SchoolGrades: 7-8Distance: 3.4 mi
- 9/10Mountain Vista High SchoolGrades: 9-12Distance: 4 mi
Schools provided by the listing agent
- Elementary: Northridge
- Middle: Mountain Ridge
- High: Mountain Vista
- District: Douglas RE-1
Source: REcolorado. This data may not be complete. We recommend contacting the local school district to confirm school assignments for this home.
Get pre-qualified for a loan
At Zillow Home Loans, we can pre-qualify you in as little as 5 minutes with no impact to your credit score.An equal housing lender. NMLS #10287.

