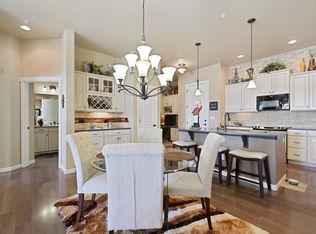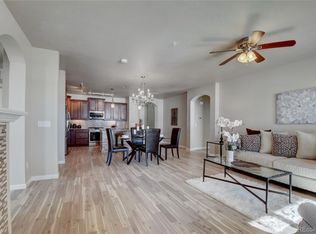VERONA 55+ Age Restricted ACTIVE ADULT TUSCAN CONDO COMMUNITY. PORTO AWARD WINNING MODEL OF THE YEAR. VIEWS FROM THE DECK! LARGE ROTUNDA ENTRANCE w/GOURMET TILE. GRAY WOOD FLOORS W/GORGEOUS GRANITE IN KITCHEN & ULTRA MODERN! THE COMMUNITY BORDERS THE HIGHLINE CANAL. THIS CONDO IS THE BUILDER'S MODEL w/OVER $70K IN UPGRADES. SS APPLS, WASHER, DRYER, 2 BED + SEPARATE OFFICE W/FRENCH DOORS, GRANITE BUFFET W/CABS, UPGRADED LIGHTING, PAINT, GREY HARDWOOD FLOORS, UNDER CABINET LIGHTING.
This property is off market, which means it's not currently listed for sale or rent on Zillow. This may be different from what's available on other websites or public sources.

