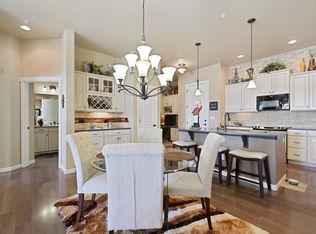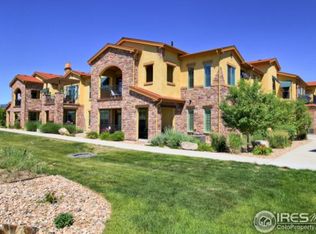Remodeled Tuscan beauty with brilliant hardwood flooring, granite counters in kitchen and bathrooms with undermount sinks, new natural stone tile, new appliances throughout and other beautiful details in each room. Main floor end-unit, sunny and spacious condo with covered patio. Secure building, enter the unit through the unique foyer which opens to the great room, kitchen with granite breakfast island, pantry, fireplace with built-in shelving, hardwood acacia flooring, a master suite on one side with 1 additional guest bedroom and an office or nonconforming bedroom. A covered patio (south-facing) is perfect for enjoying time outdoors. The unit includes a two car garage which is across the entry hallway from the front door. Verona is located adjacent to the Highline Canal recreation trail, a wonderful amenity for those who enjoy walking, jogging and/or cycling. A short commute to the Denver Tech Center and downtown Denver. Residents will also enjoy nearby shopping, dining, and outdoor adventure. Age Restricted - One resident needs to be 55 or better. OPEN HOUSE Saturday FEB 29th 10-2. Sunday MAR 1 10-2.
This property is off market, which means it's not currently listed for sale or rent on Zillow. This may be different from what's available on other websites or public sources.

