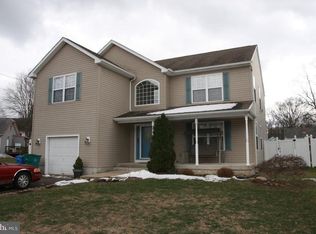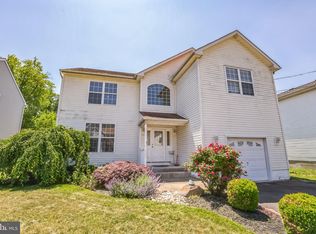Sold for $530,000
$530,000
2366 Maple Ave, Croydon, PA 19021
4beds
2,608sqft
Single Family Residence
Built in 2006
7,200 Square Feet Lot
$539,400 Zestimate®
$203/sqft
$3,482 Estimated rent
Home value
$539,400
$502,000 - $583,000
$3,482/mo
Zestimate® history
Loading...
Owner options
Explore your selling options
What's special
Welcome home! Beautiful Colonial home! Offering 4 bedrooms and 2.5 bathrooms, apx 2,608 sq. ft., this home blends charm and modern convenience. The homey front porch opens up into an inviting and bright two-story foyer. The open floor concept of dining room to kitchen offers great space for entertaining. The living room features large windows that offer in a lovely amount of natural sun light. This spacious kitchen boasts a large walk-in pantry, granite countertops, stainless steel appliances, a tile backsplash, an island, and a breakfast bar. A half bath completes the main level along with interior to access to the garage. The garage has a temporary wall up to create extra space but can come down. Upstairs, the oversized primary bedroom includes a walk-in closet and full bathroom complete with a soaking tub, stall shower, and large vanity. Three additional nice size and sun-filled bedrooms share a full hall bath with bathtub. The finished basement offers extra living space with storage and laundry room, along with a projector & screen for fun movie nights! French doors from the kitchen lead to the fenced backyard with patio, masonry grill station, and an in-ground saltwater (heated too!) pool. Home also has leased transferable solar panels. Conveniently located near I-95, PA/NJ Turnpike, & local shopping!
Zillow last checked: 8 hours ago
Listing updated: May 23, 2025 at 05:24am
Listed by:
Michelle Shillingford 215-669-6343,
Keller Williams Real Estate-Langhorne
Bought with:
Veysal Badalov, RS341198
Keller Williams Real Estate - Bensalem
Source: Bright MLS,MLS#: PABU2090544
Facts & features
Interior
Bedrooms & bathrooms
- Bedrooms: 4
- Bathrooms: 3
- Full bathrooms: 2
- 1/2 bathrooms: 1
- Main level bathrooms: 1
Primary bedroom
- Level: Upper
- Area: 270 Square Feet
- Dimensions: 18 x 15
Bedroom 1
- Level: Upper
- Area: 144 Square Feet
- Dimensions: 12 x 12
Bedroom 2
- Level: Upper
- Area: 144 Square Feet
- Dimensions: 12 x 12
Bedroom 3
- Level: Upper
- Area: 160 Square Feet
- Dimensions: 16 x 10
Primary bathroom
- Level: Upper
Basement
- Level: Lower
- Area: 494 Square Feet
- Dimensions: 19 x 26
Dining room
- Level: Main
- Area: 156 Square Feet
- Dimensions: 13 x 12
Other
- Level: Upper
Half bath
- Level: Main
Kitchen
- Level: Main
- Area: 300 Square Feet
- Dimensions: 25 x 12
Laundry
- Level: Lower
Living room
- Level: Main
- Area: 252 Square Feet
- Dimensions: 14 x 18
Heating
- Forced Air, Natural Gas
Cooling
- Central Air, Ceiling Fan(s), Electric
Appliances
- Included: Microwave, Dishwasher, Built-In Range, Gas Water Heater
- Laundry: In Basement, Laundry Room
Features
- Kitchen - Gourmet, Ceiling Fan(s), Bathroom - Stall Shower, Walk-In Closet(s), Attic, Soaking Tub
- Basement: Finished,Interior Entry
- Has fireplace: No
Interior area
- Total structure area: 2,608
- Total interior livable area: 2,608 sqft
- Finished area above ground: 2,308
- Finished area below ground: 300
Property
Parking
- Total spaces: 1
- Parking features: Storage, Garage Faces Front, Inside Entrance, Garage Door Opener, Asphalt, Private, Attached, Driveway
- Attached garage spaces: 1
- Has uncovered spaces: Yes
Accessibility
- Accessibility features: None
Features
- Levels: Two
- Stories: 2
- Patio & porch: Patio, Porch
- Exterior features: Barbecue, Lighting, Lawn Sprinkler
- Has private pool: Yes
- Pool features: Fenced, Heated, In Ground, Salt Water, Private
Lot
- Size: 7,200 sqft
- Dimensions: 60.00 x
- Features: Front Yard, Landscaped, Rear Yard
Details
- Additional structures: Above Grade, Below Grade
- Parcel number: 05026048
- Zoning: R2
- Special conditions: Standard
Construction
Type & style
- Home type: SingleFamily
- Architectural style: Contemporary
- Property subtype: Single Family Residence
Materials
- Other
- Foundation: Other
- Roof: Shingle
Condition
- New construction: No
- Year built: 2006
Utilities & green energy
- Electric: 200+ Amp Service
- Sewer: Public Sewer
- Water: Public
Community & neighborhood
Security
- Security features: Carbon Monoxide Detector(s), Smoke Detector(s)
Location
- Region: Croydon
- Subdivision: Maple Shade
- Municipality: BRISTOL TWP
Other
Other facts
- Listing agreement: Exclusive Right To Sell
- Ownership: Fee Simple
Price history
| Date | Event | Price |
|---|---|---|
| 5/5/2025 | Sold | $530,000+2.9%$203/sqft |
Source: | ||
| 3/27/2025 | Pending sale | $515,000$197/sqft |
Source: | ||
| 3/25/2025 | Listed for sale | $515,000+21.2%$197/sqft |
Source: | ||
| 7/30/2021 | Sold | $425,000$163/sqft |
Source: | ||
| 6/12/2021 | Pending sale | $425,000$163/sqft |
Source: | ||
Public tax history
| Year | Property taxes | Tax assessment |
|---|---|---|
| 2025 | $8,924 +0.4% | $32,740 |
| 2024 | $8,891 +0.7% | $32,740 |
| 2023 | $8,826 | $32,740 |
Find assessor info on the county website
Neighborhood: 19021
Nearby schools
GreatSchools rating
- 5/10Keystone Elementary SchoolGrades: K-5Distance: 1.1 mi
- 5/10Neil a Armstrong Middle SchoolGrades: 6-8Distance: 4.7 mi
- 2/10Truman Senior High SchoolGrades: PK,9-12Distance: 2.6 mi
Schools provided by the listing agent
- Elementary: Keystone
- Middle: Franklin
- High: Harry Truman
- District: Bristol Township
Source: Bright MLS. This data may not be complete. We recommend contacting the local school district to confirm school assignments for this home.
Get a cash offer in 3 minutes
Find out how much your home could sell for in as little as 3 minutes with a no-obligation cash offer.
Estimated market value$539,400
Get a cash offer in 3 minutes
Find out how much your home could sell for in as little as 3 minutes with a no-obligation cash offer.
Estimated market value
$539,400

