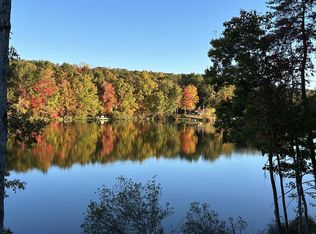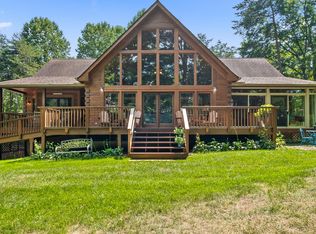Sold for $670,000
$670,000
2366 Little Bend Rd, Signal Mountain, TN 37377
3beds
1,999sqft
Single Family Residence
Built in 2001
1.81 Acres Lot
$574,500 Zestimate®
$335/sqft
$2,652 Estimated rent
Home value
$574,500
$523,000 - $620,000
$2,652/mo
Zestimate® history
Loading...
Owner options
Explore your selling options
What's special
If you desire a peaceful and serene retreat, this single-level home is perfect for you. Imagine relaxing on the screened-in back porch, listening to the gentle creek in the gorge below.
Check out Drone Footage:
https://www.youtube.com/watch?v=czoI8JhsO0o
Video Walkthrough-
https://www.youtube.com/shorts/nHap7DPAUps
Situated on nearly two acres, this inviting home borders the North Chickamauga Creek Gorge State Park, offering beautiful views from the back. Access to the trails inside the state park are just outside the neighborhood entrance to be able to enjoy an afternoon hike or mountain bike ride. North Chick Creek State Park This protected park features nearly 6,000 acres of deep gorges, sandstone bluffs, old-growth forests, and diverse wildlife.
Located in the desirable gated community of Boston Branch, this property offers access to a 25+ acre stocked lake, where you can swim, paddle board and kayak as well as fish off the private dock. Boston Branch has a gated entrance, spacious lots, low county taxes, and zoned for the award-winning Signal Mountain Schools.
The home welcomes you with vaulted ceilings in the living room and a real wood-burning fireplace, perfect for Tennessee winters. The dining room and kitchen, complete with an eat-in breakfast nook, are located off the living room. From the kitchen, you can access the fully screened-in back porch. The home includes three spacious bedrooms, all with walk in closets and two large bathrooms, including a master bedroom with an ensuite.
This home has an easy commute to Downtown Chattanooga within 20 minutes. Come and experience the magic of this home and the Boston Branch community today!
Buyer's responsibility to verify sqft and acreage.
Zillow last checked: 8 hours ago
Listing updated: June 10, 2025 at 09:08am
Listed by:
Elise Baker 423-463-1457,
Keller Williams Realty
Bought with:
Elise Baker, 375034
Keller Williams Realty
Source: Greater Chattanooga Realtors,MLS#: 1511294
Facts & features
Interior
Bedrooms & bathrooms
- Bedrooms: 3
- Bathrooms: 2
- Full bathrooms: 2
Primary bedroom
- Description: Master on Main
- Level: First
Bedroom
- Description: 2 guest bedrooms
- Level: First
Bathroom
- Description: Master has en suite
- Level: First
Bathroom
- Description: Bathroom between 2 guest rooms
- Level: First
Dining room
- Description: Off of kitchen and living room
- Level: First
Kitchen
- Description: Kitchen has eat in breakfast nook
- Level: First
Laundry
- Description: Separate Laundry Room
- Level: First
Living room
- Description: Off of Foyer- Vaulted Ceilings
- Level: First
Heating
- Central, Propane, Dual Fuel
Cooling
- Central Air, Electric
Appliances
- Included: Disposal, Dishwasher, Exhaust Fan, Free-Standing Gas Oven, Gas Oven, Gas Range, Refrigerator, Range Hood, Self Cleaning Oven, Smart Appliance(s), Stainless Steel Appliance(s), Vented Exhaust Fan, Water Heater
- Laundry: Lower Level, Laundry Room, Main Level
Features
- Ceiling Fan(s), Crown Molding, Double Vanity, Entrance Foyer, Eat-in Kitchen, His and Hers Closets, Kitchen Island, Open Floorplan, Pantry, Primary Downstairs, Recessed Lighting, Soaking Tub, Storage, Vaulted Ceiling(s), Walk-In Closet(s), En Suite, Breakfast Nook, Separate Dining Room, Plumbed
- Flooring: Carpet, Ceramic Tile, Hardwood
- Windows: Double Pane Windows, Screens, Shades, Vinyl Frames, Window Treatments
- Has basement: No
- Number of fireplaces: 1
- Fireplace features: Blower Fan, Fire Pit, Insert, Living Room, Wood Burning
Interior area
- Total structure area: 1,999
- Total interior livable area: 1,999 sqft
- Finished area above ground: 1,999
- Finished area below ground: 0
Property
Parking
- Total spaces: 2
- Parking features: Driveway, Garage, Gated, Gravel, Garage Faces Front
- Attached garage spaces: 2
Features
- Levels: One
- Stories: 1
- Patio & porch: Covered, Front Porch, Rear Porch, Screened, Side Porch, Porch - Screened
- Exterior features: Dock, Fire Pit, Garden, Private Yard, Rain Gutters, RV Hookup, Smart Camera(s)/Recording, Dock - Stationary
- Pool features: None
- Fencing: Back Yard,Chain Link,Fenced
- Has view: Yes
- View description: Mountain(s), Ridge, Trees/Woods
- Waterfront features: Lake Privileges
Lot
- Size: 1.81 Acres
- Dimensions: 162 x 409 x 197 x 413
- Features: Back Yard, Corners Marked, Front Yard, Gentle Sloping, Rectangular Lot, Sloped, Views, Wooded, Brow Lot
Details
- Additional structures: Poultry Coop
- Parcel number: 064c_a_029
- Special conditions: Standard
- Other equipment: Fuel Tank(s)
Construction
Type & style
- Home type: SingleFamily
- Architectural style: Ranch
- Property subtype: Single Family Residence
Materials
- Block, Brick, Brick Veneer, Cement Siding, Fiber Cement
- Foundation: Block, Brick/Mortar, Combination, Raised
- Roof: Shingle
Condition
- New construction: No
- Year built: 2001
Utilities & green energy
- Sewer: Septic Tank
- Water: Public
- Utilities for property: Cable Available, Electricity Available, Electricity Connected, Natural Gas Not Available, Phone Available, Phone Connected, Propane, Sewer Not Available, Water Available, Water Connected
Community & neighborhood
Security
- Security features: 24 Hour Security, Carbon Monoxide Detector(s), Gated Community, Smoke Detector(s), Security Gate
Community
- Community features: Dock, Fishing, Gated, Lake, Park, Playground, Pond
Location
- Region: Signal Mountain
- Subdivision: Boston Branch
HOA & financial
HOA
- Has HOA: Yes
- HOA fee: $765 annually
- Amenities included: Boating, Gated, Other, Park, Picnic Area, Playground, Pond Year Round, Recreation Facilities, Stream Year Round, Trail(s)
Other
Other facts
- Listing terms: Cash,Conventional,FHA,VA Loan
- Road surface type: Asphalt, Paved
Price history
| Date | Event | Price |
|---|---|---|
| 6/9/2025 | Sold | $670,000-2.2%$335/sqft |
Source: Greater Chattanooga Realtors #1511294 Report a problem | ||
| 5/4/2025 | Contingent | $684,900$343/sqft |
Source: Greater Chattanooga Realtors #1511294 Report a problem | ||
| 5/1/2025 | Price change | $684,900-2.1%$343/sqft |
Source: Greater Chattanooga Realtors #1511294 Report a problem | ||
| 4/18/2025 | Listed for sale | $699,900+125.8%$350/sqft |
Source: Greater Chattanooga Realtors #1511294 Report a problem | ||
| 1/30/2019 | Sold | $310,000-11.2%$155/sqft |
Source: Greater Chattanooga Realtors #1290322 Report a problem | ||
Public tax history
| Year | Property taxes | Tax assessment |
|---|---|---|
| 2024 | $1,676 +0.5% | $74,525 |
| 2023 | $1,667 | $74,525 |
| 2022 | $1,667 | $74,525 |
Find assessor info on the county website
Neighborhood: 37377
Nearby schools
GreatSchools rating
- 8/10Nolan Elementary SchoolGrades: K-5Distance: 7.9 mi
- 8/10Signal Mountain Middle/High SchoolGrades: 6-12Distance: 8.1 mi
Schools provided by the listing agent
- Elementary: Nolan Elementary
- Middle: Signal Mountain Middle
- High: Signal Mtn
Source: Greater Chattanooga Realtors. This data may not be complete. We recommend contacting the local school district to confirm school assignments for this home.
Get a cash offer in 3 minutes
Find out how much your home could sell for in as little as 3 minutes with a no-obligation cash offer.
Estimated market value$574,500
Get a cash offer in 3 minutes
Find out how much your home could sell for in as little as 3 minutes with a no-obligation cash offer.
Estimated market value
$574,500

