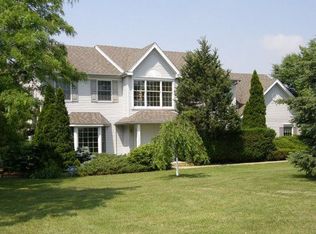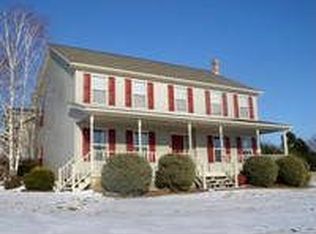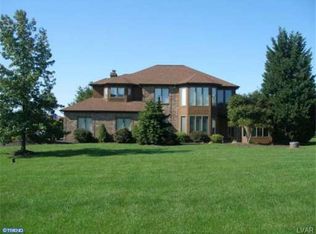Sold for $515,000
$515,000
2366 Heffner Rd, Fogelsville, PA 18051
4beds
3,106sqft
Single Family Residence
Built in 1989
1.07 Acres Lot
$547,200 Zestimate®
$166/sqft
$3,185 Estimated rent
Home value
$547,200
$492,000 - $613,000
$3,185/mo
Zestimate® history
Loading...
Owner options
Explore your selling options
What's special
Welcome to 2366 Heffner Road nestled in the picturesque rolling hills of Foglesville in Weisenberg Township. Located in the Northwestern Lehigh School District, this wonderful property is situated on over 1 acre and offers an abundance of space and breathtaking countryside views. With 4 bedrooms, 2.5 bathrooms, over 3,000 sqft of living space (with even more unfinished sqft potential), and a generous 2-car garage, this home is perfect for those seeking comfort and tranquility. Enjoy expansive living areas, hardwood floors, and a large sunroom with skylights. The sunroom provides direct access to the back deck, perfect for outdoor entertaining. Don’t forget about the large wrap around front porch! The primary bedroom features hardwood floors and en-suite bathroom. The huge unfinished attic space presents endless possibilities—transform it into a playroom, home office, or even another primary suite. The gigantic walkout unfinished basement spans over 2,000 sqft, providing ample storage or the potential for additional living space. This property boasts several recent upgrades, including a new well pump (2019), a new hot water heater (2023), and a new lower roof (2024). Enjoy the views from every angle of this home, with rolling hills providing a serene backdrop for daily living. Conveniently located with easy access to Route 78, commuting is a breeze while maintaining the peace and quiet of country living. Don’t miss the opportunity to make this property your own!
Zillow last checked: 8 hours ago
Listing updated: August 16, 2024 at 01:47pm
Listed by:
Katie Ramos 484-241-6954,
Century 21 Ramos Realty,
Jessica R. Chavanne 610-428-1990,
Century 21 Ramos Realty
Bought with:
Gerri Flurer, RS364843
RE/MAX Real Estate
Source: GLVR,MLS#: 739483 Originating MLS: Lehigh Valley MLS
Originating MLS: Lehigh Valley MLS
Facts & features
Interior
Bedrooms & bathrooms
- Bedrooms: 4
- Bathrooms: 3
- Full bathrooms: 2
- 1/2 bathrooms: 1
Primary bedroom
- Level: Second
- Dimensions: 14.00 x 14.00
Bedroom
- Level: Second
- Dimensions: 11.00 x 14.00
Bedroom
- Level: Second
- Dimensions: 12.00 x 10.00
Bedroom
- Level: Second
- Dimensions: 12.00 x 10.00
Primary bathroom
- Level: Second
- Dimensions: 15.00 x 12.00
Breakfast room nook
- Level: First
- Dimensions: 13.00 x 13.00
Dining room
- Level: First
- Dimensions: 15.00 x 14.00
Family room
- Level: First
- Dimensions: 20.00 x 14.00
Other
- Level: Second
- Dimensions: 12.00 x 12.00
Half bath
- Level: First
- Dimensions: 6.00 x 5.00
Kitchen
- Level: First
- Dimensions: 13.00 x 13.00
Living room
- Level: First
- Dimensions: 16.00 x 14.00
Other
- Description: office/door to outside
- Level: First
- Dimensions: 11.00 x 10.00
Other
- Description: ATTIC
- Level: Third
- Dimensions: 41.00 x 28.00
Other
- Description: BASEMENT
- Level: Basement
- Dimensions: 35.00 x 63.00
Sunroom
- Level: First
- Dimensions: 20.00 x 13.00
Heating
- Forced Air, Oil
Cooling
- Central Air, Ceiling Fan(s)
Appliances
- Included: Double Oven, Dryer, Dishwasher, Electric Cooktop, Electric Oven, Disposal, Oil Water Heater, Refrigerator, Washer
- Laundry: Washer Hookup, Dryer Hookup, Main Level
Features
- Attic, Dining Area, Separate/Formal Dining Room, Eat-in Kitchen, Home Office, Mud Room, Storage, Skylights, Utility Room
- Flooring: Carpet, Hardwood, Laminate, Resilient, Tile, Vinyl
- Windows: Skylight(s)
- Basement: Exterior Entry,Full,Concrete,Walk-Out Access
- Has fireplace: Yes
- Fireplace features: Family Room, Wood Burning
Interior area
- Total interior livable area: 3,106 sqft
- Finished area above ground: 3,106
- Finished area below ground: 0
Property
Parking
- Total spaces: 2
- Parking features: Attached, Built In, Driveway, Garage, Off Street
- Attached garage spaces: 2
- Has uncovered spaces: Yes
Features
- Levels: Two and One Half
- Stories: 2
- Patio & porch: Covered, Deck, Porch
- Exterior features: Deck, Porch
- Has view: Yes
- View description: Hills, Panoramic, Valley
Lot
- Size: 1.07 Acres
Details
- Parcel number: 543693441391001
- Zoning: R-RURAL
- Special conditions: Estate
Construction
Type & style
- Home type: SingleFamily
- Architectural style: Colonial
- Property subtype: Single Family Residence
Materials
- Vinyl Siding
- Foundation: Basement
- Roof: Asphalt,Fiberglass
Condition
- Unknown
- Year built: 1989
Utilities & green energy
- Electric: 200+ Amp Service, Circuit Breakers
- Sewer: Septic Tank
- Water: Well
Community & neighborhood
Location
- Region: Fogelsville
- Subdivision: Haafsville West
Other
Other facts
- Listing terms: Cash,Conventional,FHA,VA Loan
- Ownership type: Fee Simple
Price history
| Date | Event | Price |
|---|---|---|
| 8/16/2024 | Sold | $515,000-1.9%$166/sqft |
Source: | ||
| 6/24/2024 | Pending sale | $525,000$169/sqft |
Source: | ||
| 6/17/2024 | Listed for sale | $525,000+41.1%$169/sqft |
Source: | ||
| 11/28/2006 | Sold | $372,000$120/sqft |
Source: Public Record Report a problem | ||
Public tax history
| Year | Property taxes | Tax assessment |
|---|---|---|
| 2025 | $7,950 +7.2% | $310,700 |
| 2024 | $7,417 +3.3% | $310,700 |
| 2023 | $7,183 | $310,700 |
Find assessor info on the county website
Neighborhood: 18051
Nearby schools
GreatSchools rating
- 7/10Weisenberg El SchoolGrades: K-5Distance: 0.8 mi
- 7/10Northwestern Lehigh Middle SchoolGrades: 6-8Distance: 6.9 mi
- 8/10Northwestern Lehigh High SchoolGrades: 9-12Distance: 6.7 mi
Schools provided by the listing agent
- Elementary: Weisenberg Elementary School
- Middle: Digital Academy
- High: Northwestern Lehigh High School
- District: Northwestern Lehigh
Source: GLVR. This data may not be complete. We recommend contacting the local school district to confirm school assignments for this home.
Get a cash offer in 3 minutes
Find out how much your home could sell for in as little as 3 minutes with a no-obligation cash offer.
Estimated market value$547,200
Get a cash offer in 3 minutes
Find out how much your home could sell for in as little as 3 minutes with a no-obligation cash offer.
Estimated market value
$547,200


